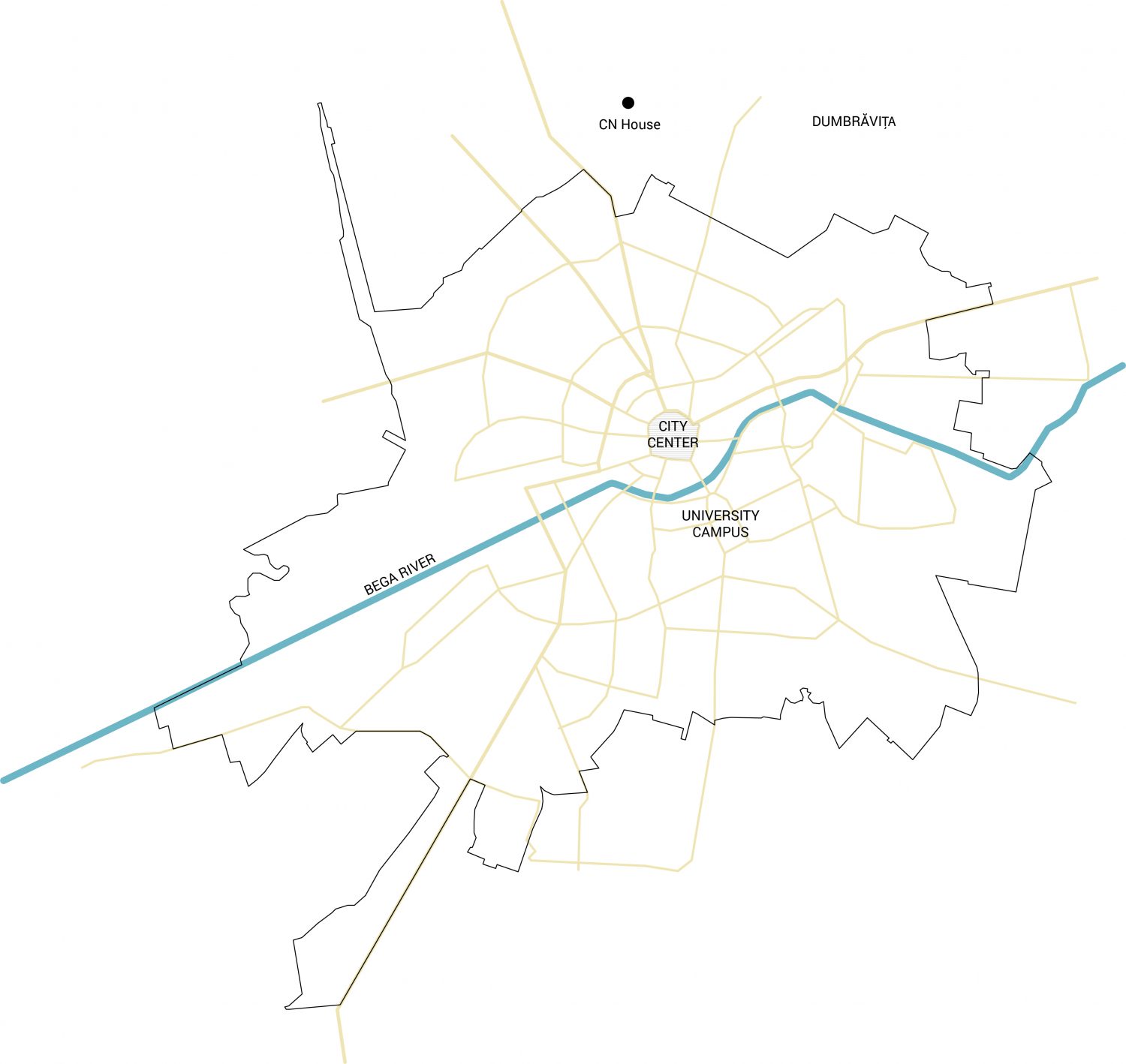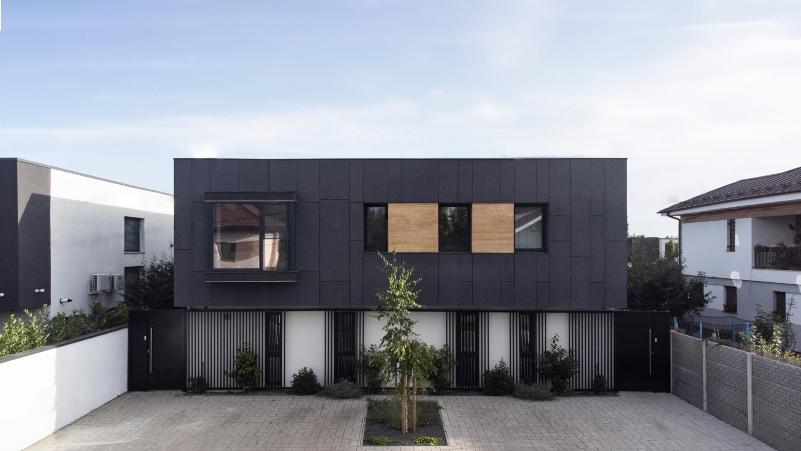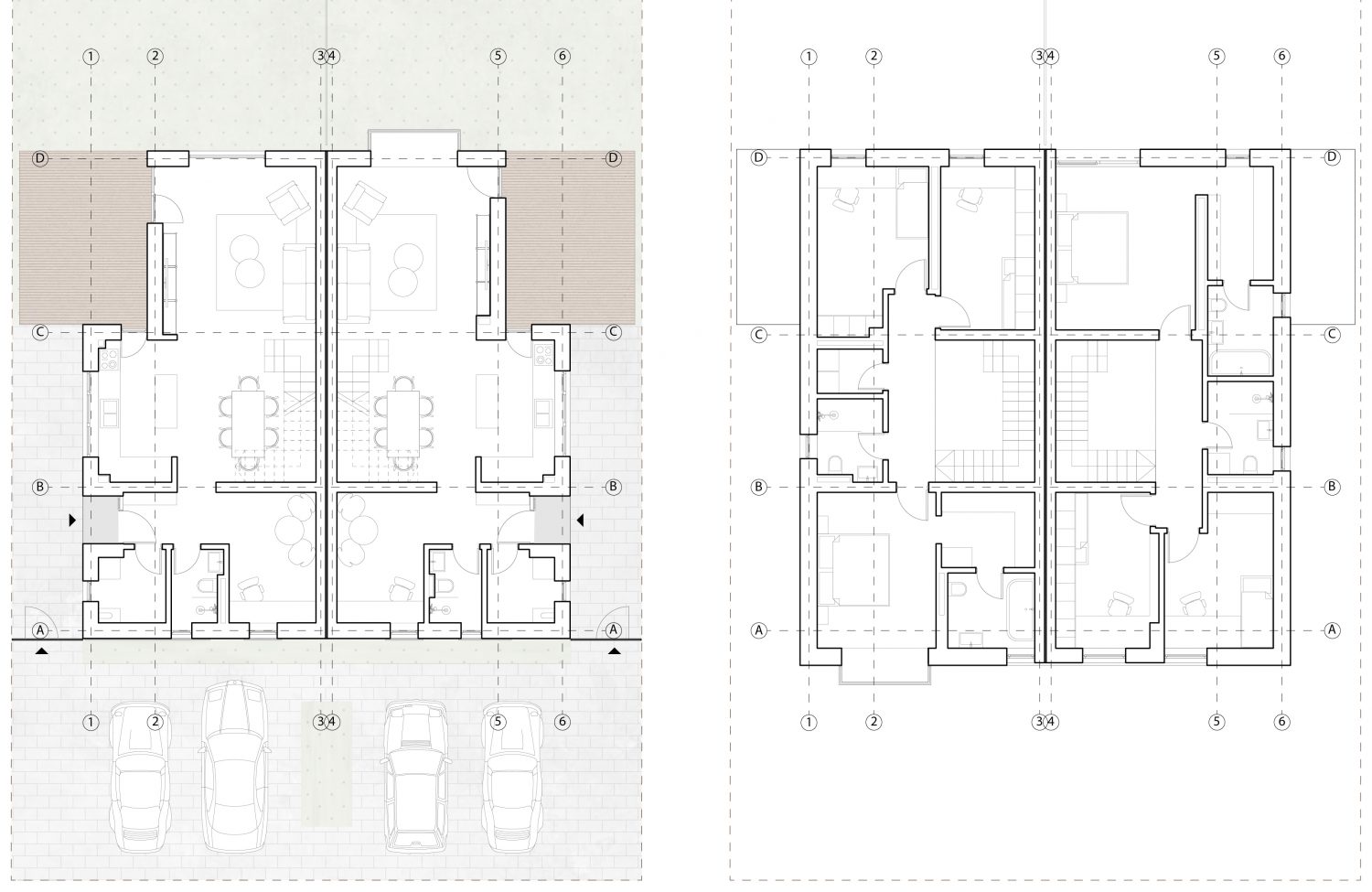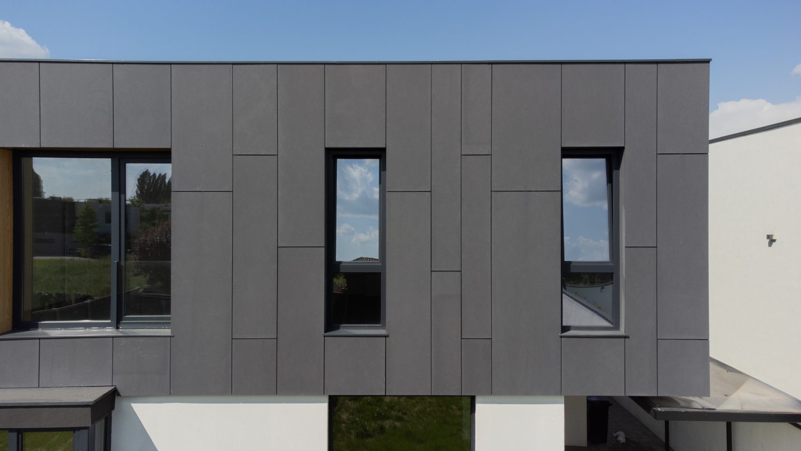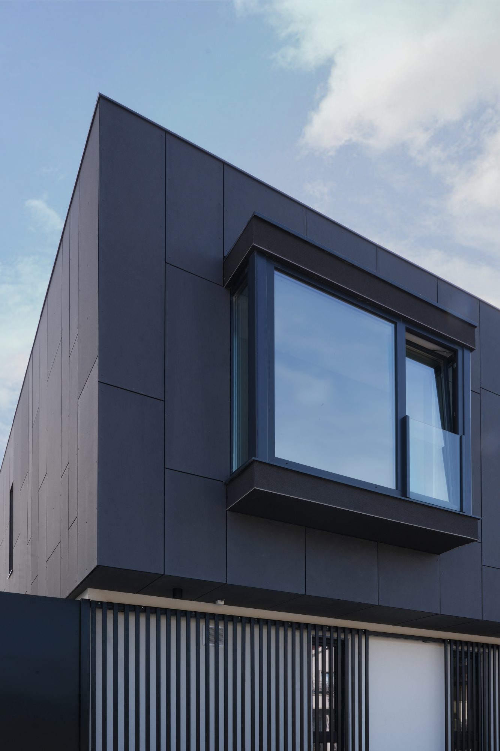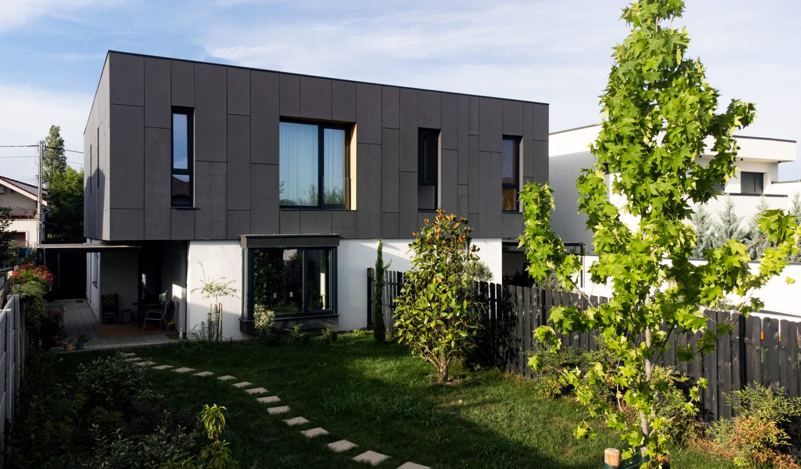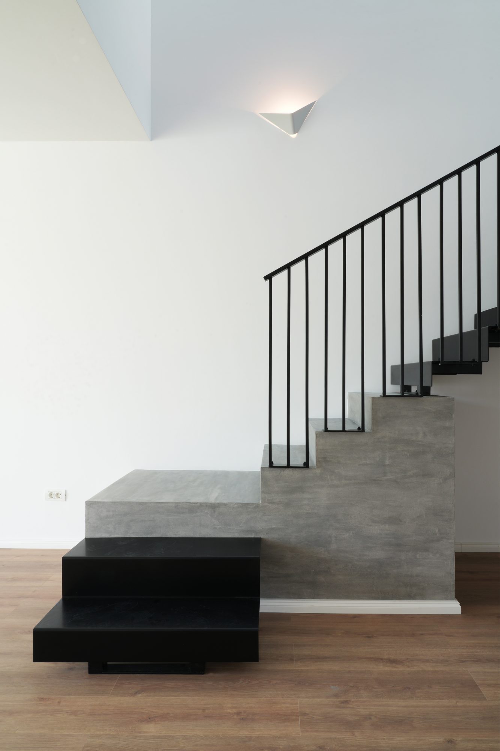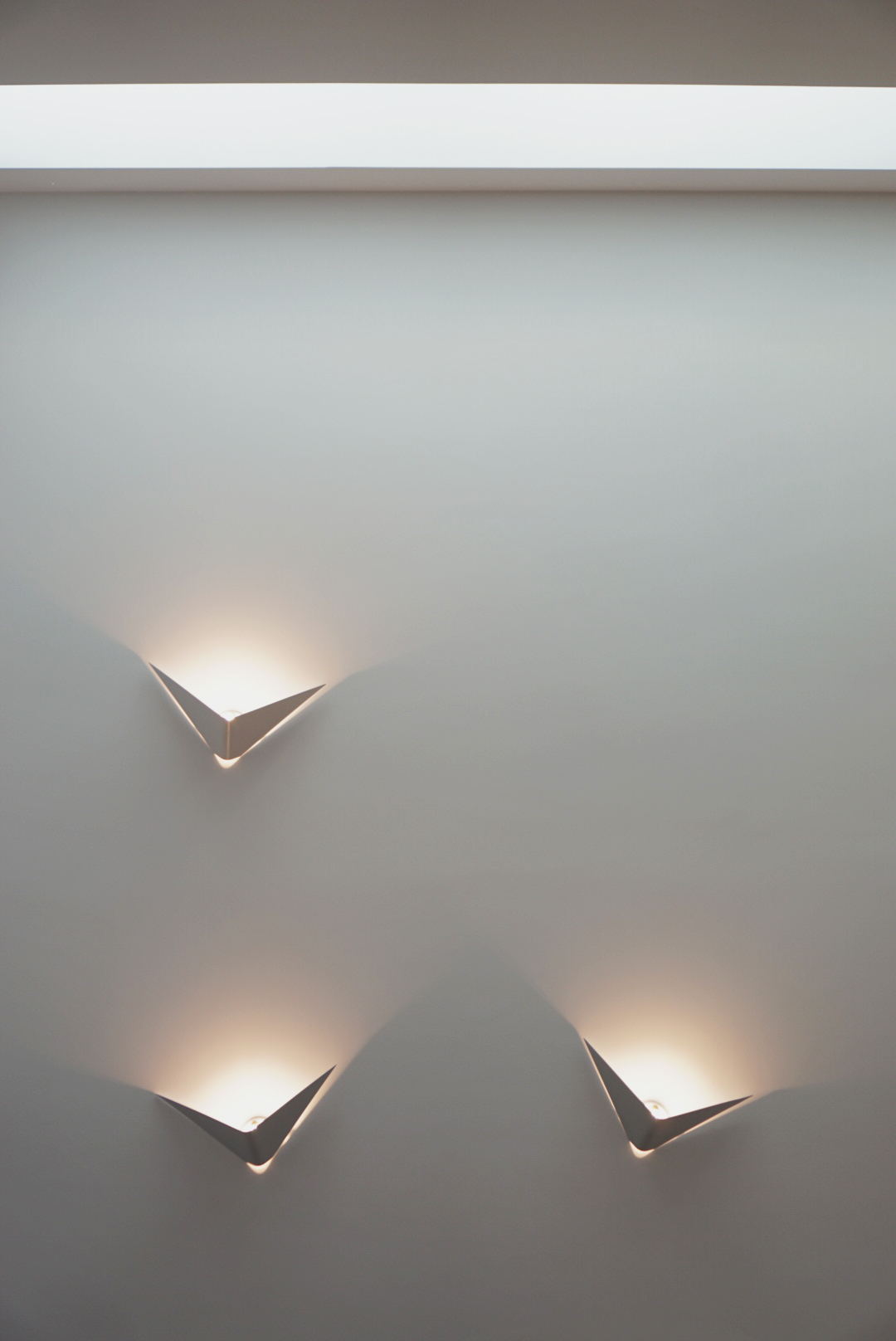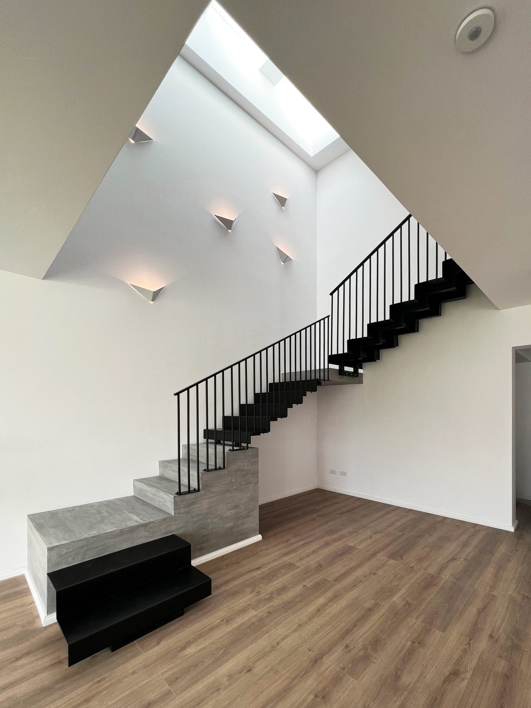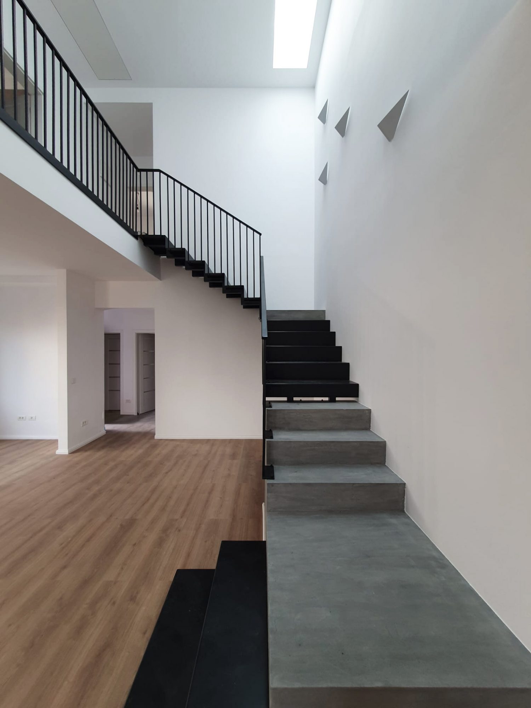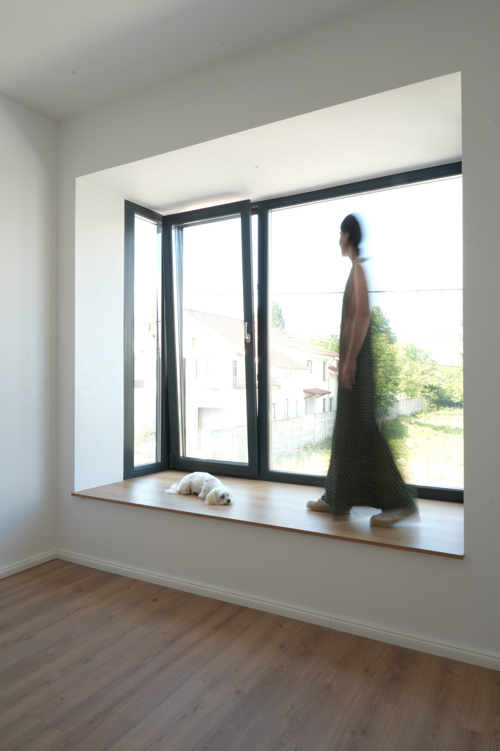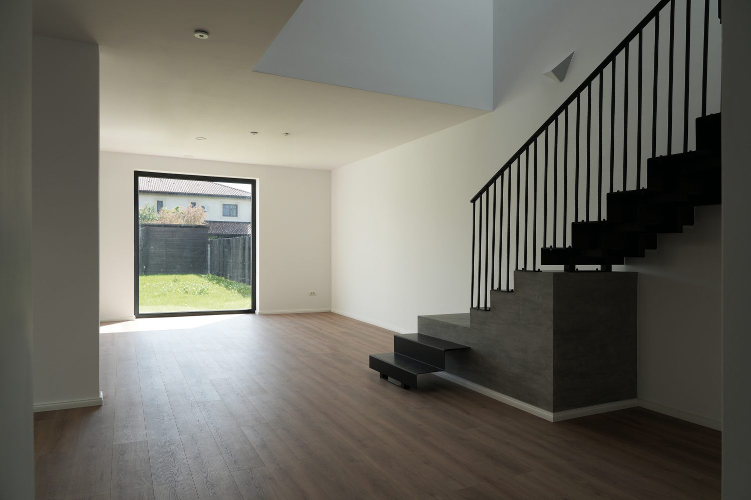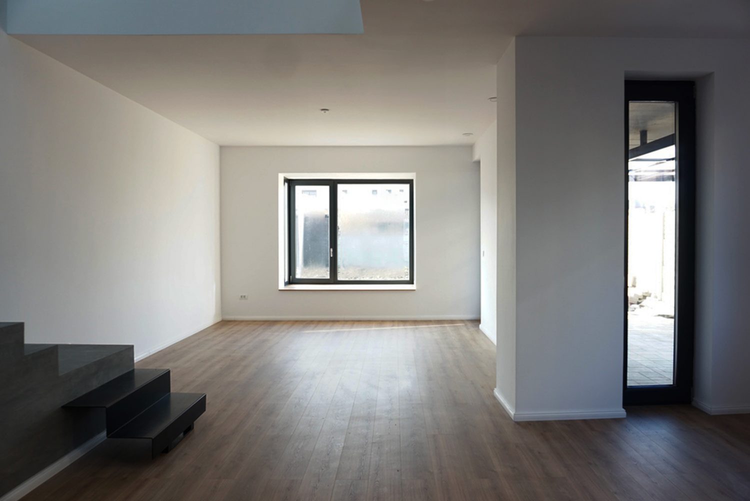CN House
Project description
Individual housing
Location
Dumbrăvița, Romania
Architecture
ATG Studio
Collaborators
SC Misca-2011 SRL – structure
Mirza Solutions SRL – instalations
SC Alco Line M.G. SRL – fatada ventilata
Completion
2022
Surface
345 m²
Located in Dumbrăvița, House CN accommodates two families. The aim of the project was to create simple, yet elegant architecture, where intimacy and light are key elements.
The interior space was designed around two main themes: the staircase and the connection with the exterior. The design of the staircase is highlighted by zenithal lighting during the day and adjacent lamps at night.
The connection with the garden is achieved through large openings and strategically placed bay windows.
