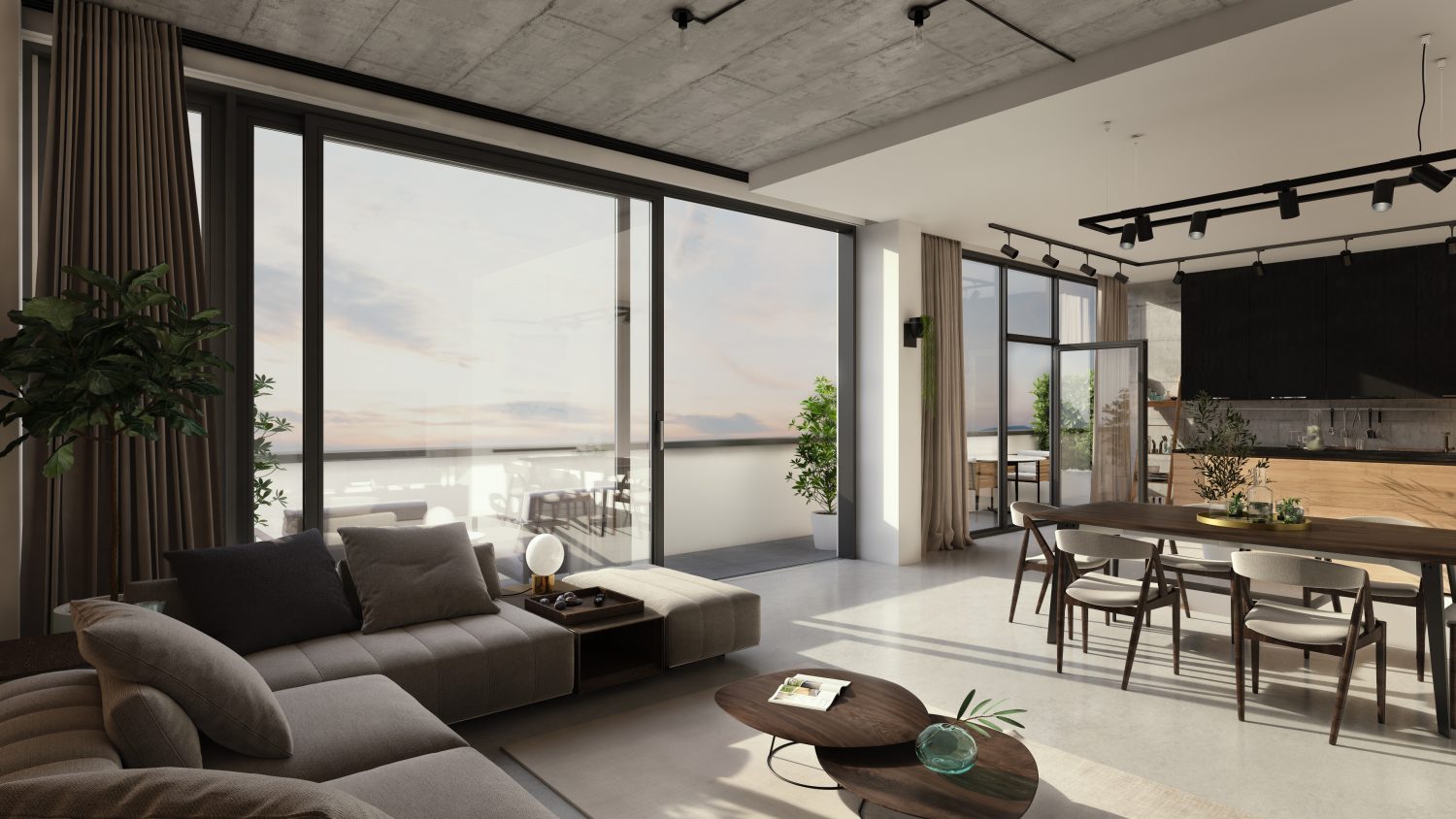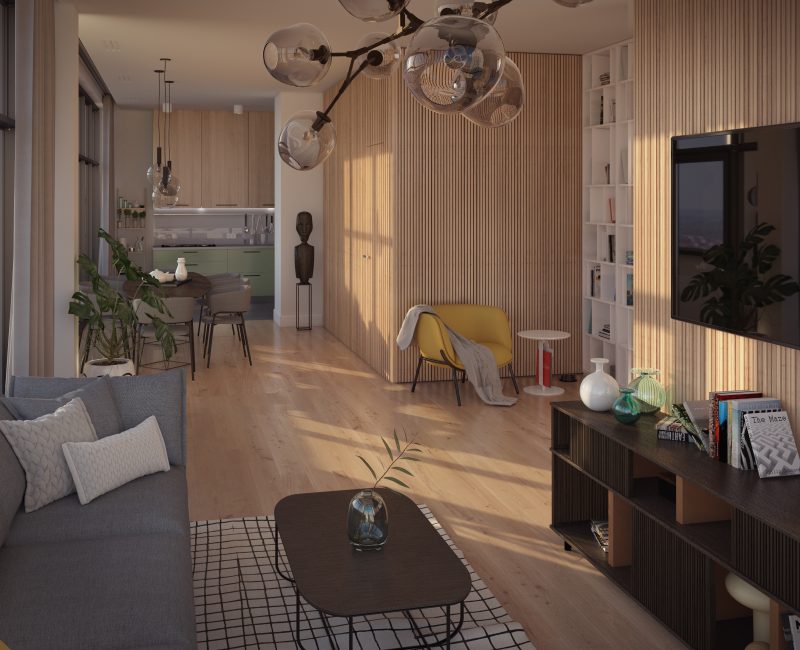Industrial interior design of a penthouse in Timișoara
Project description
Propunere amenajare penthouse în stil industrial
Location
Timișoara, Romania
Architecture
ATG Studio
Completion
–
Surface
132 m²
Acest penthouse face parte din ansamblul rezidențial FABRIK, are o suprafață de 132 mp și e organizat pe două niveluri. Zona de noapte se află la etajul 14, iar zona de zi la ultimul nivel, având o terasă exterioară pe toată lungimea apartamentului ce oferă o minunată priveliște asupra orașului Timișoara.
Our proposal addresses a minimalist industrial style, with a combination of natural and raw materials. In the living area we opted for exposed concrete and wood, a modern combination that creates at the same time a welcoming atmosphere. For the floor we also used industrial-looking materials (microcement). The chosen furniture is simple, neutral, with wooden accents, and the lighting objects have an industrial look.










