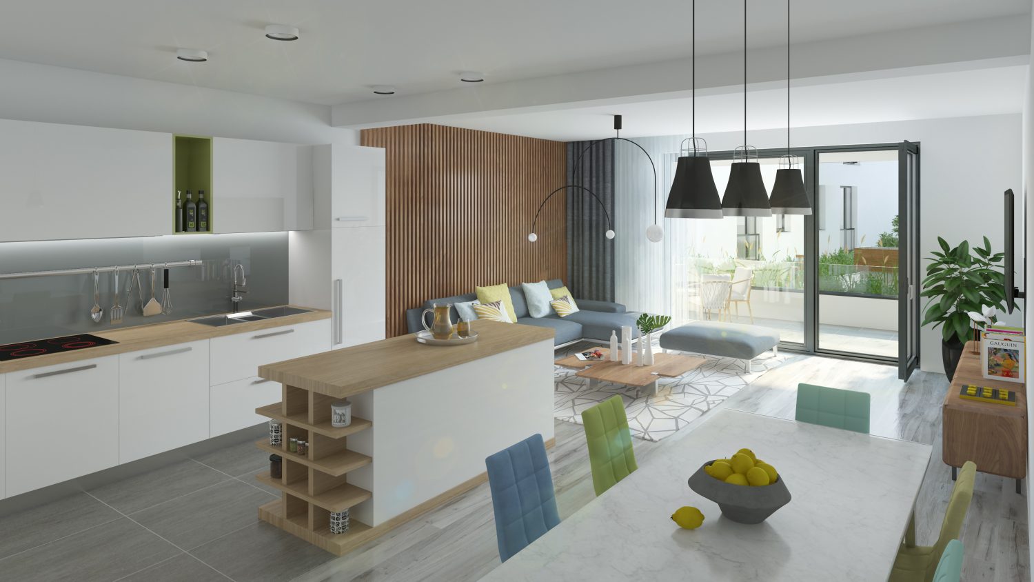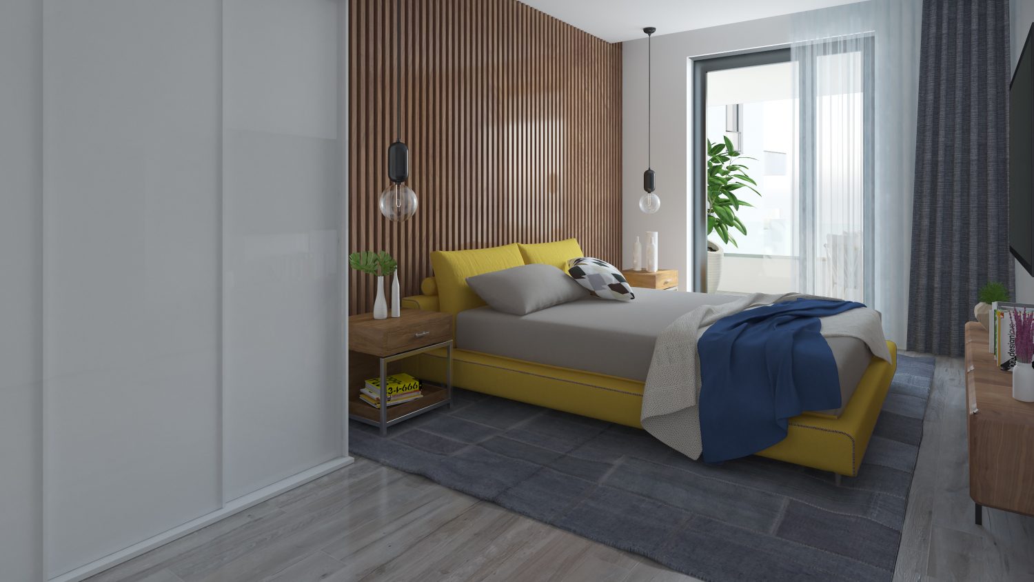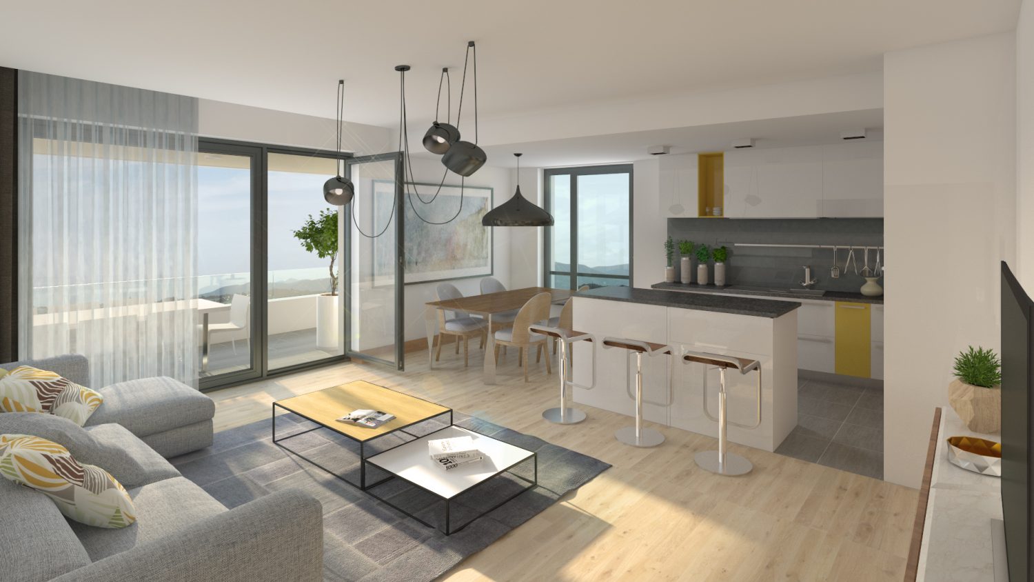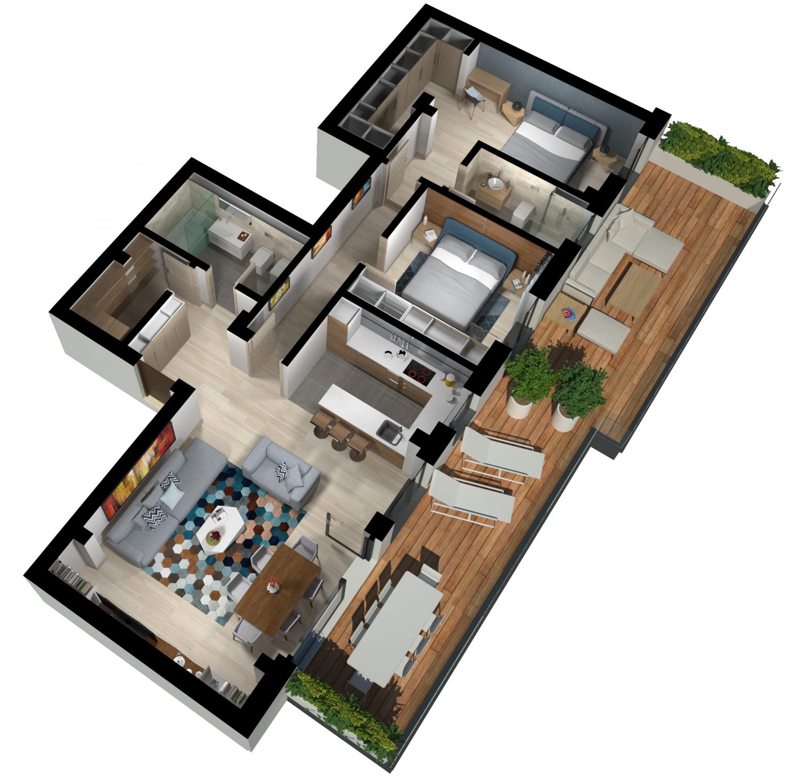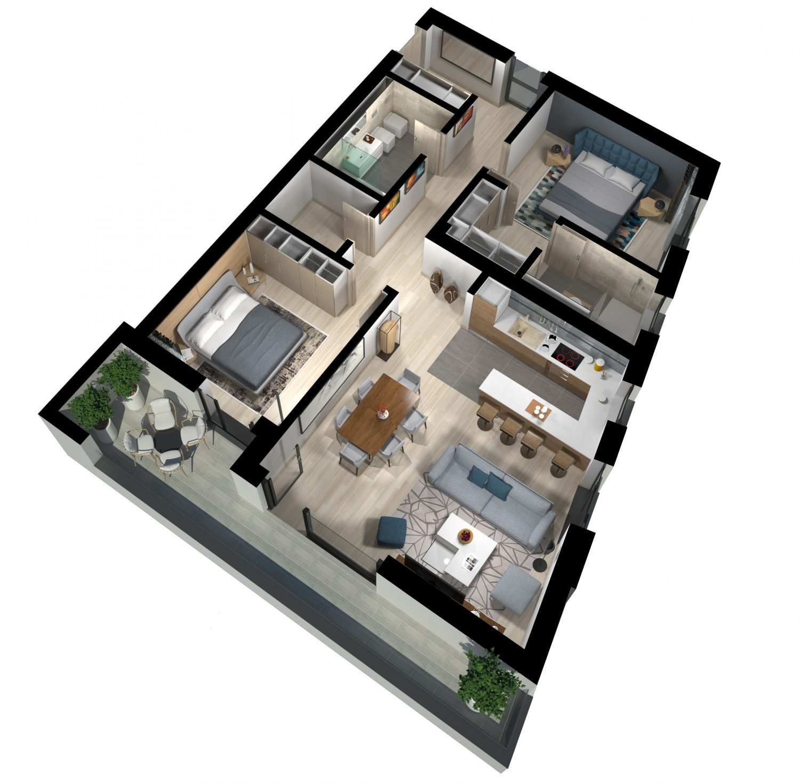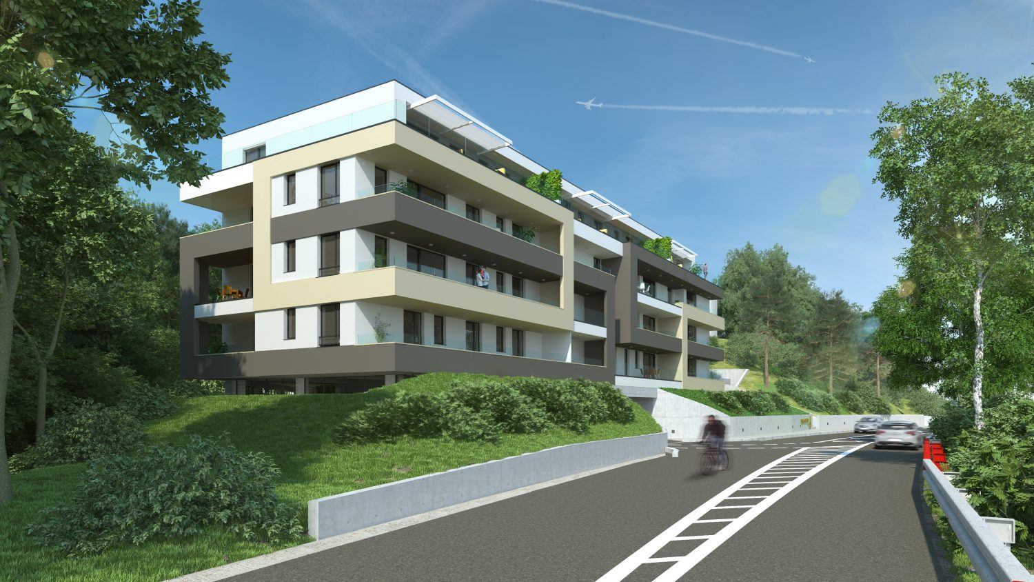Belveo
Project description
Collective housing
Location
Brașov, Romania
Client
Primo Pin
Architecture
ATG Studio
Collaborators
Edit Structural – structure
Siv Consult – Installations
Completion
2020
Surface
3350 m²
Placed in one of the most beautiful areas of Brasov, a buffer zone between the urban and the natural environment, Belveo presents the concept of a high-quality collective housing that focuses on generating welcoming, open to nature and intimate spaces in the same time. The clear volumetry, the wide openings together with the material and the vivid color palette, give it a clear visual identity, the building thus becoming a strong but not aggressive presence in the context.
The building consists of two volumes that provide a wide view towards the city and outline with the adjacent forest a green interior courtyard. The court that opens to the forest creates the familiar feeling that the inhabitants can acquire and perceive the whole as a "home".
The layout and its position on site generate a large and well-defined public space, an essential element for a healthy urban life.
The apartments are distinguished by the existence of large logs, multiple orientation and generous surfaces, having good natural lighting and a good relationship with the exterior.
The diversity of the public spaces, the scale of the green recreation areas, the building enriches and potentiates the residential complex to which it belongs and thus facilitates the birth of a community.
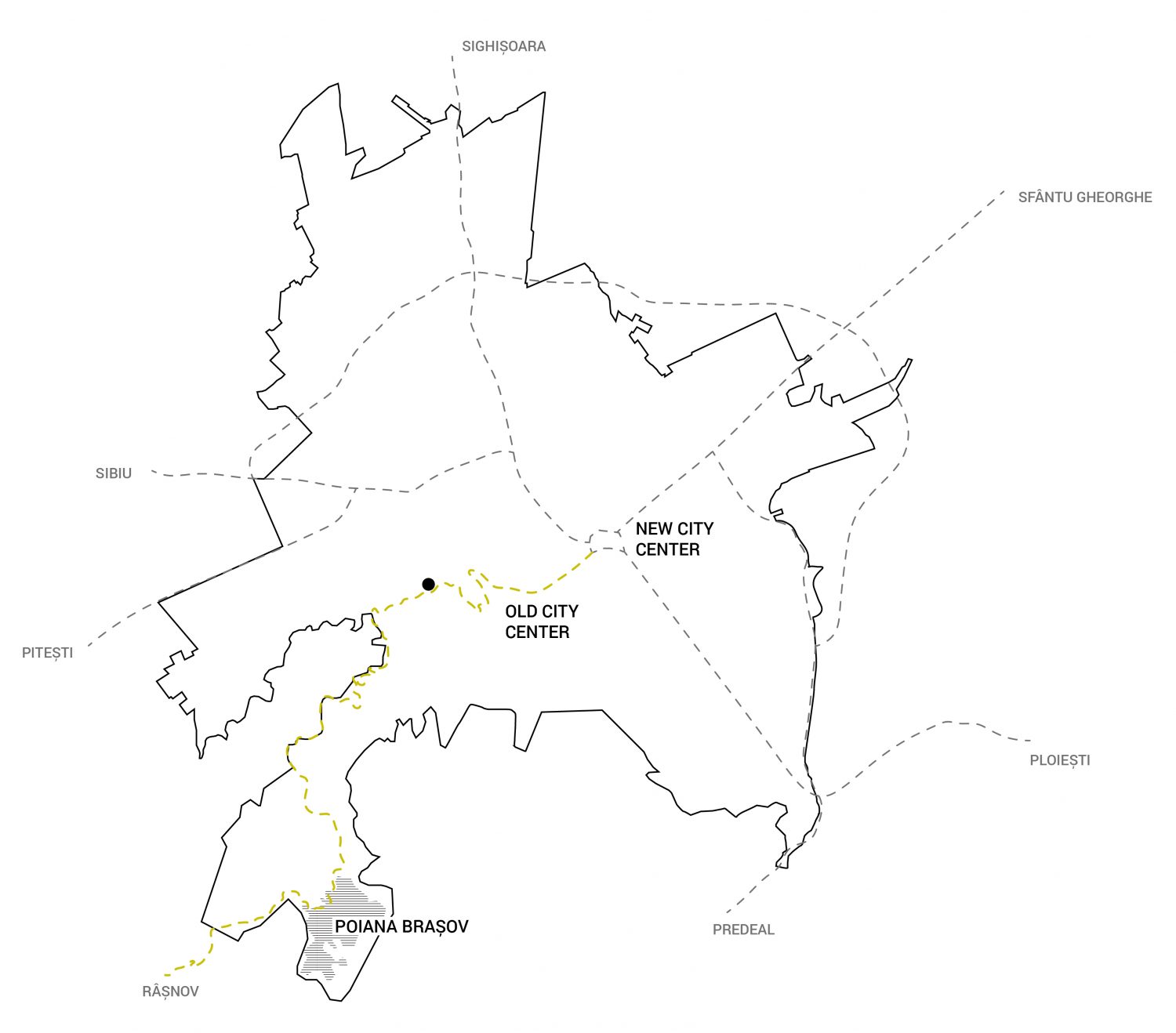
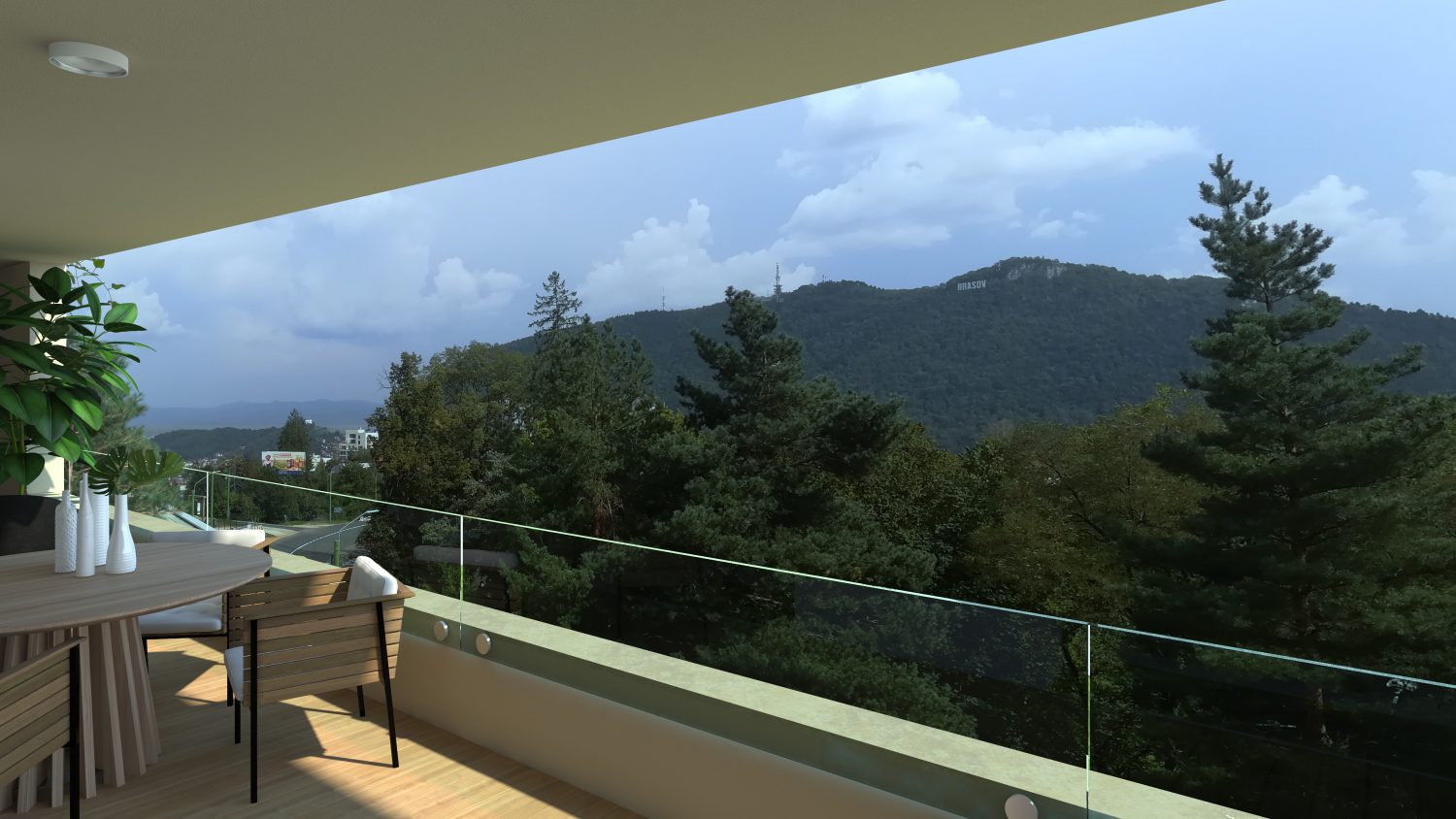
View towards Brașov
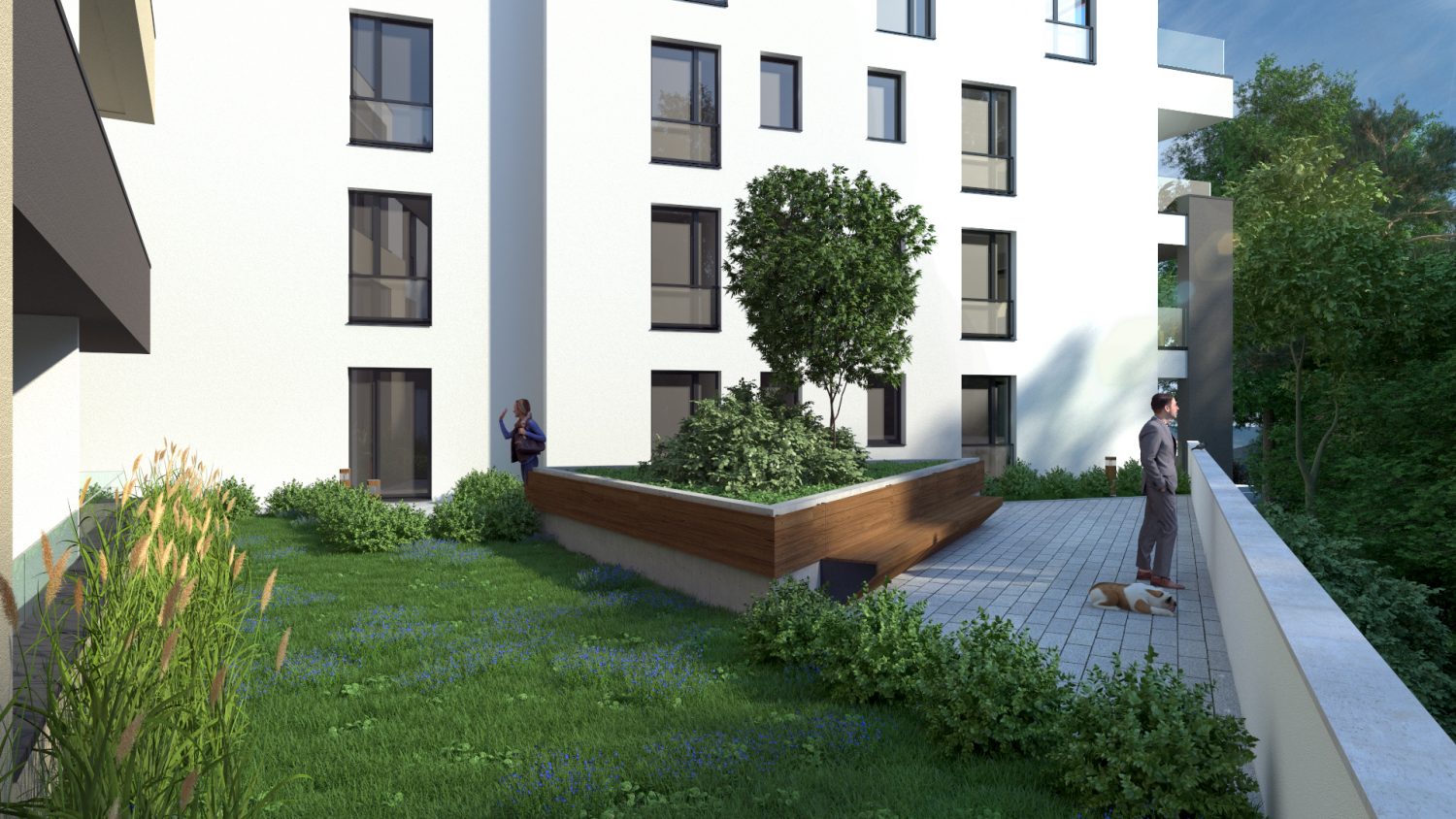
Inner courtyard
.. on the border between the urban area and the landscape
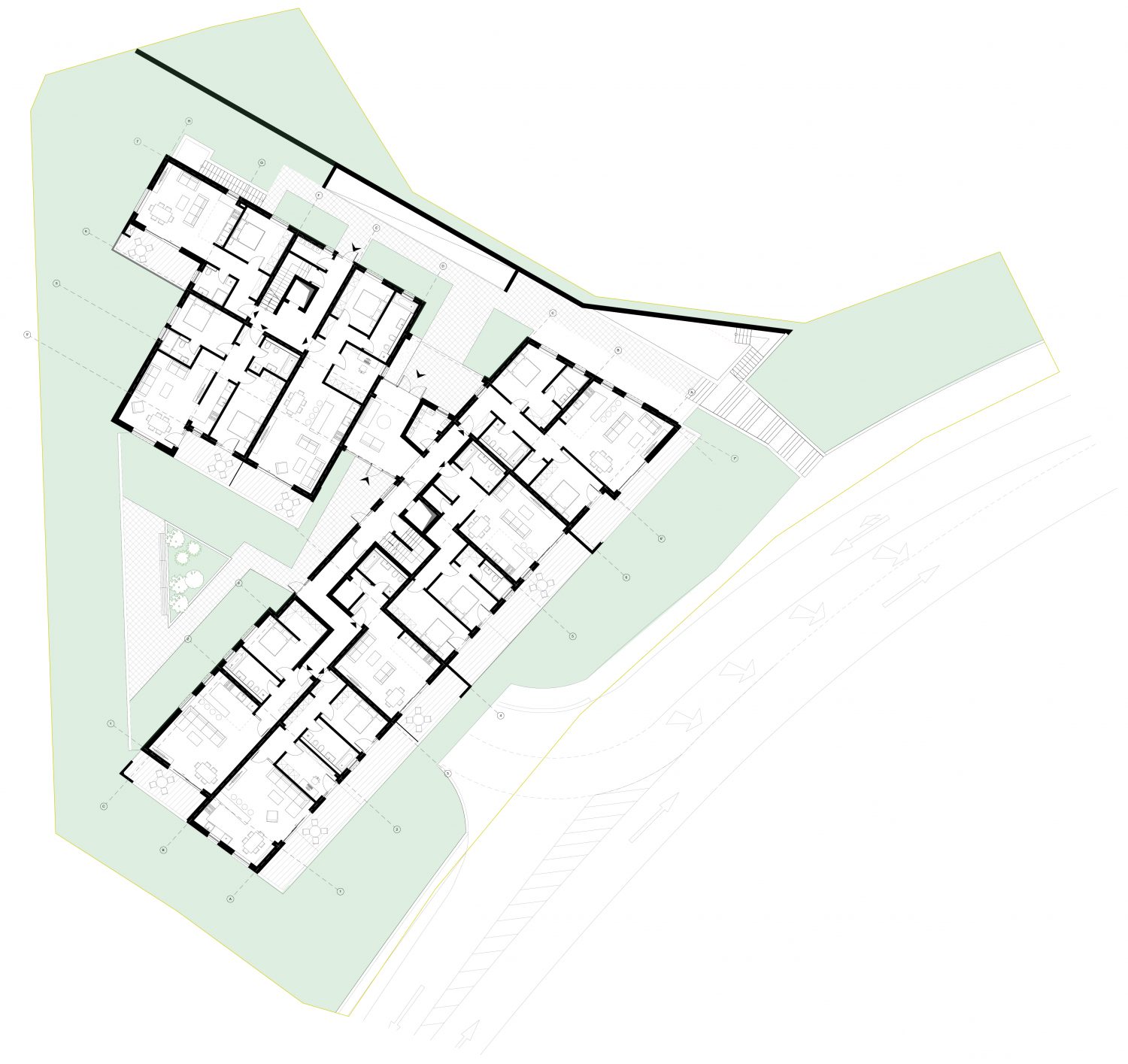
Ground floor
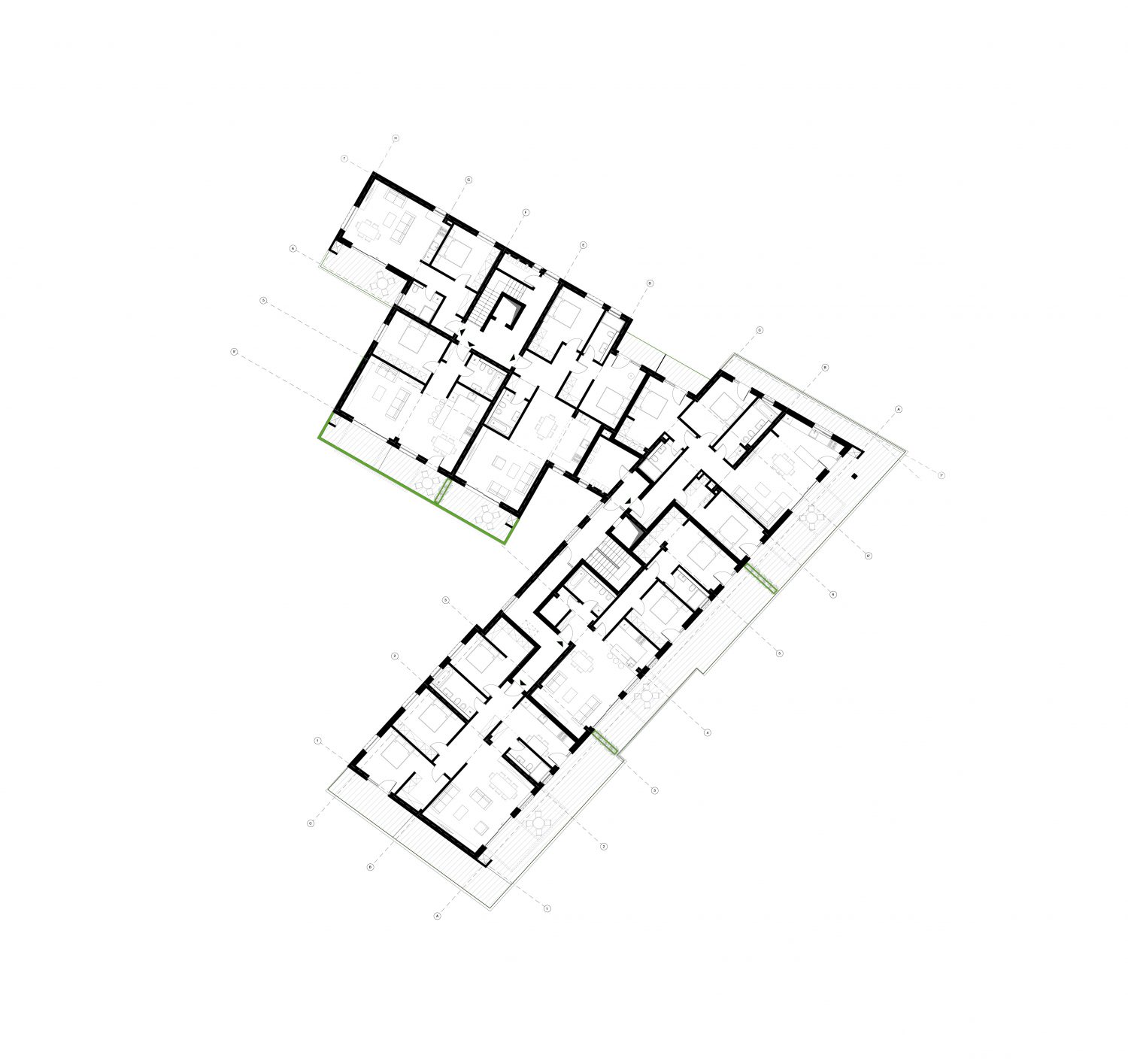
Current level
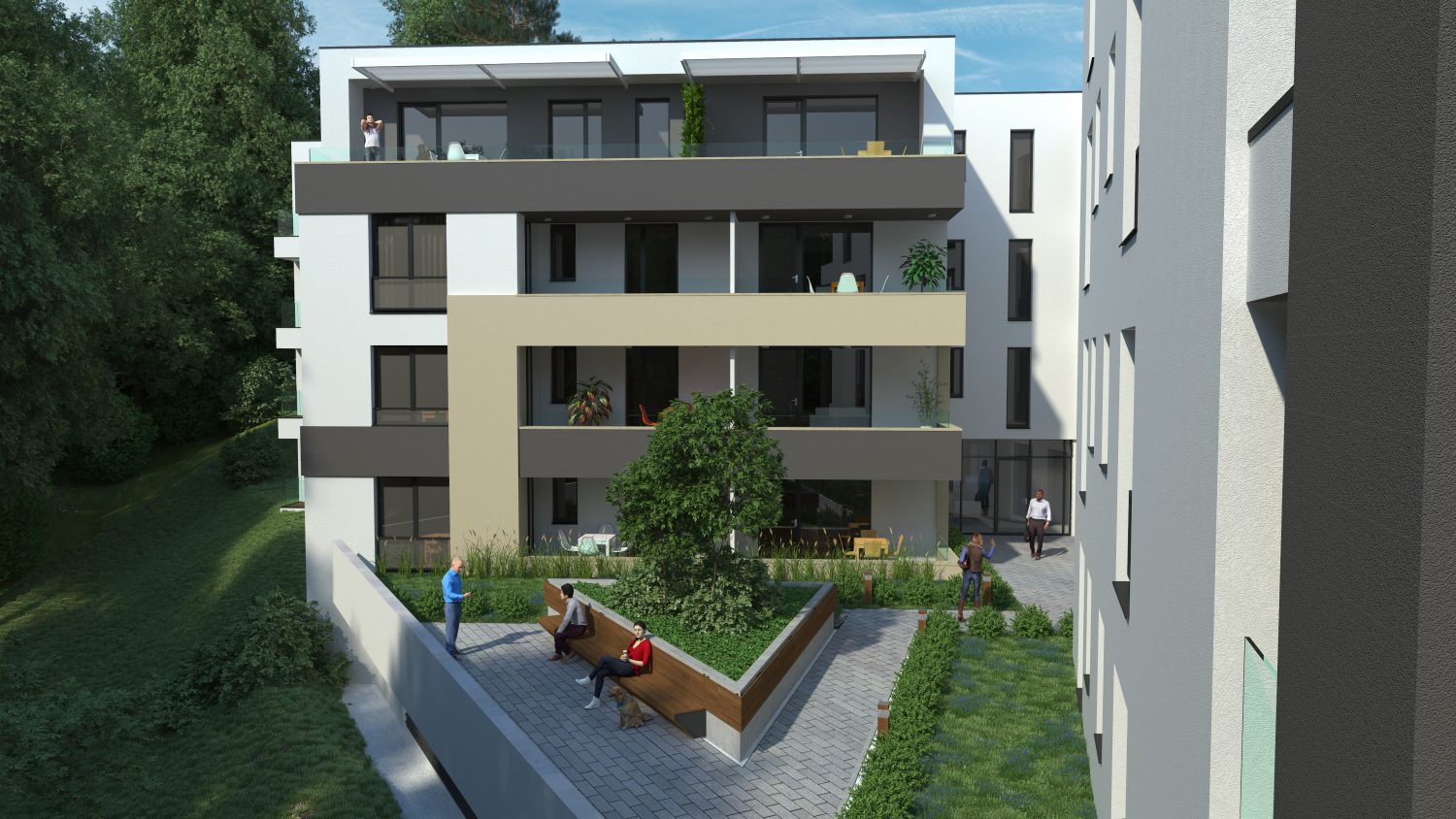
Inner courtyard
.. relationship to landscape ..
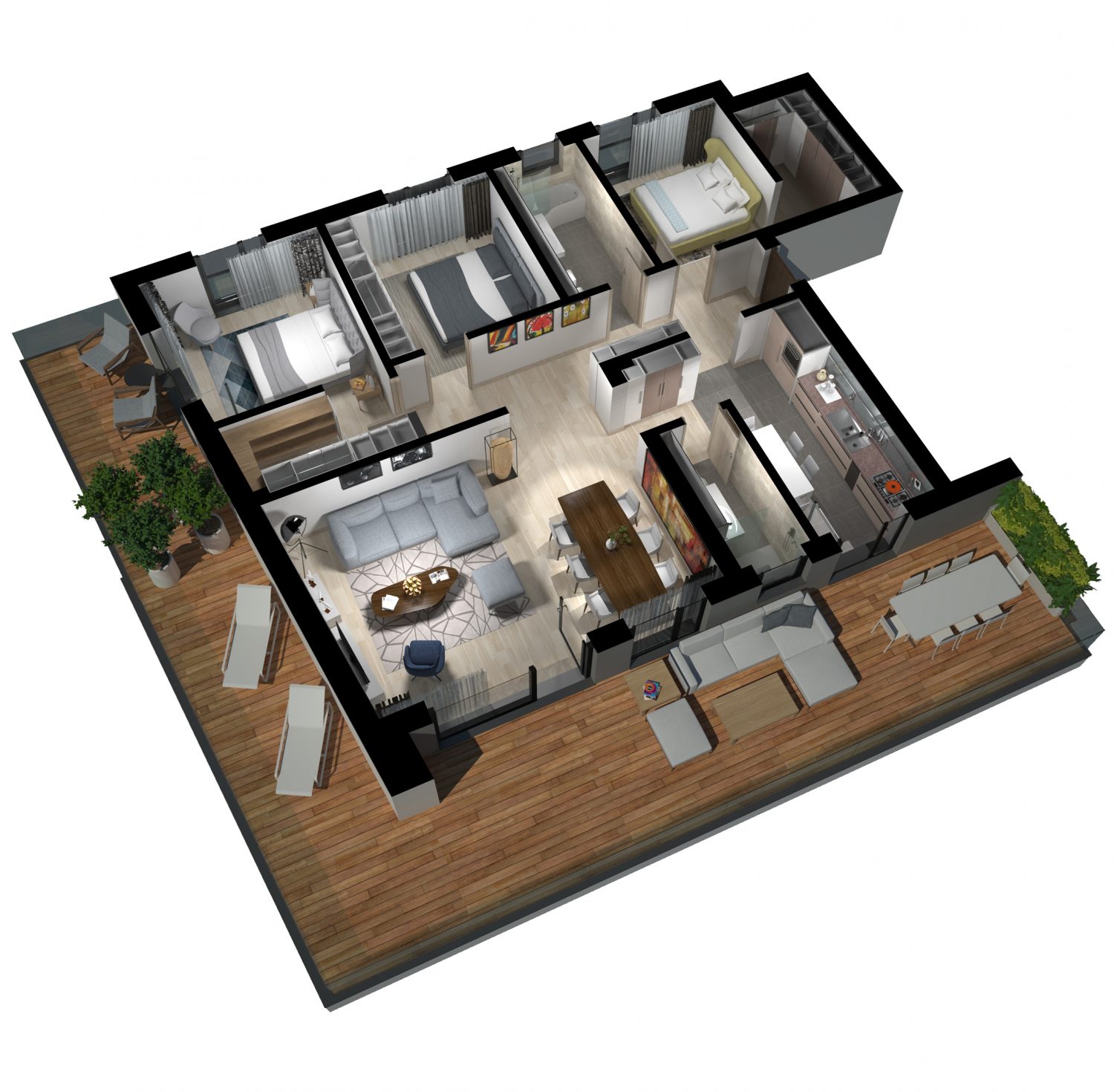
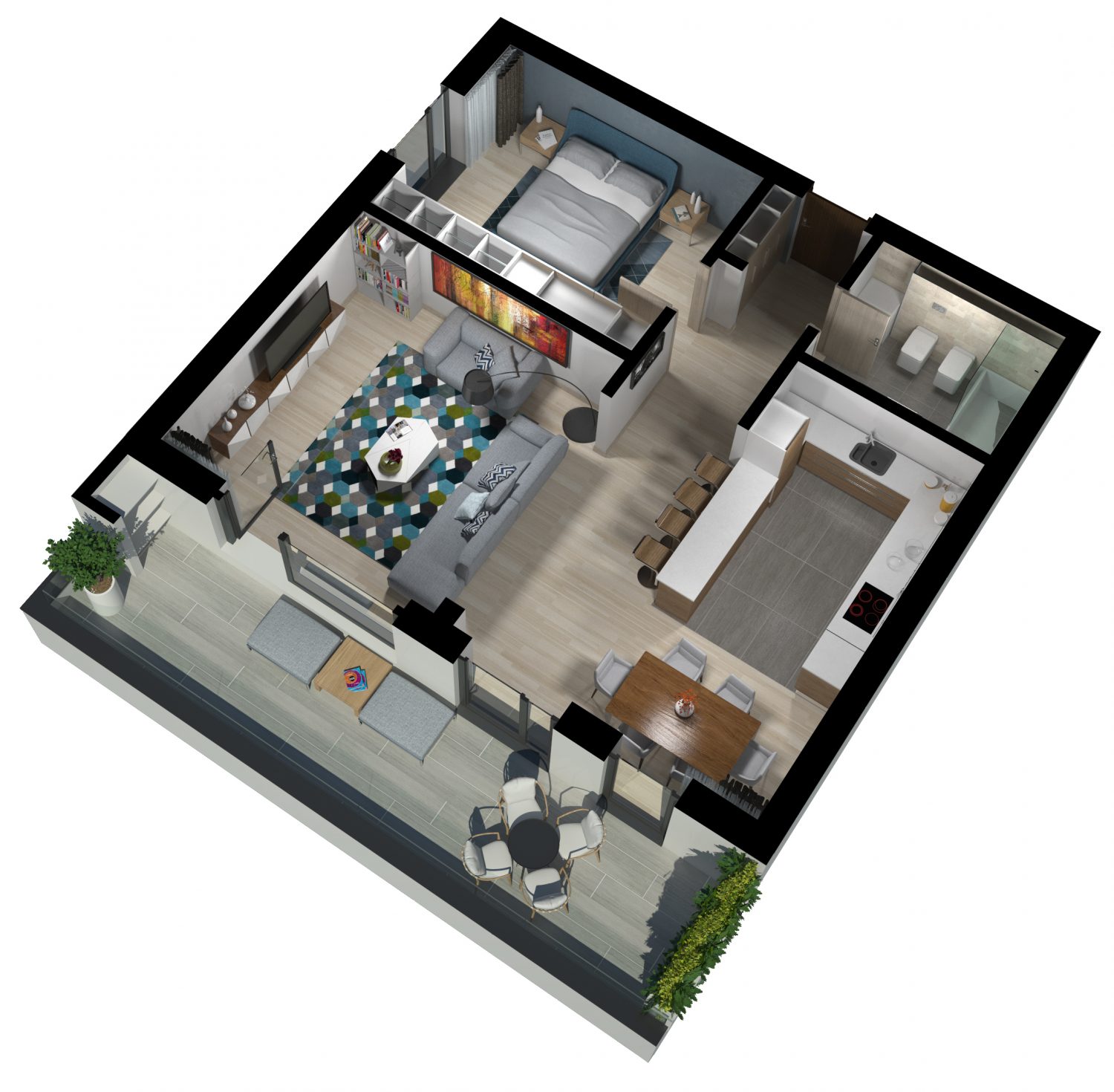
.. interior spaces with dual orientation
