Alphaville – architecture competition
Project description
Winning Project - small residential complex
Location
Brașov, Romania
Client
Alphaville
Architecture
ATG Studio S.R.L.
Surface
3500 m²
The topic of the contest raises the issue of small collective living, at the limit between a newly built urban environment and a natural environment. It was called for an architectural solution to integrate a collective housing ensemble and two iterations for the public function (commercial space vs. hotel with restaurant).
The proposed solution is based on a series of determinants such as the perspective generator, the highest geographic point in the proximity of the site, the visual trajectories towards the northern panorama, and the topography of the field that generates clear development directions.
The distribution of volumes on the site is made on two registers, the upper one comprising residential modules and lower one including both residential public functions.
The concept starts from two irregularly overlaid prismatic volumes, the first volume being semi-buried, acting as a base for the second one.
The resulting ensemble relates to the landscape and topography of the terrain and offers various physical and visual trails, thus generating a dynamic, welcoming space.

1st proposal
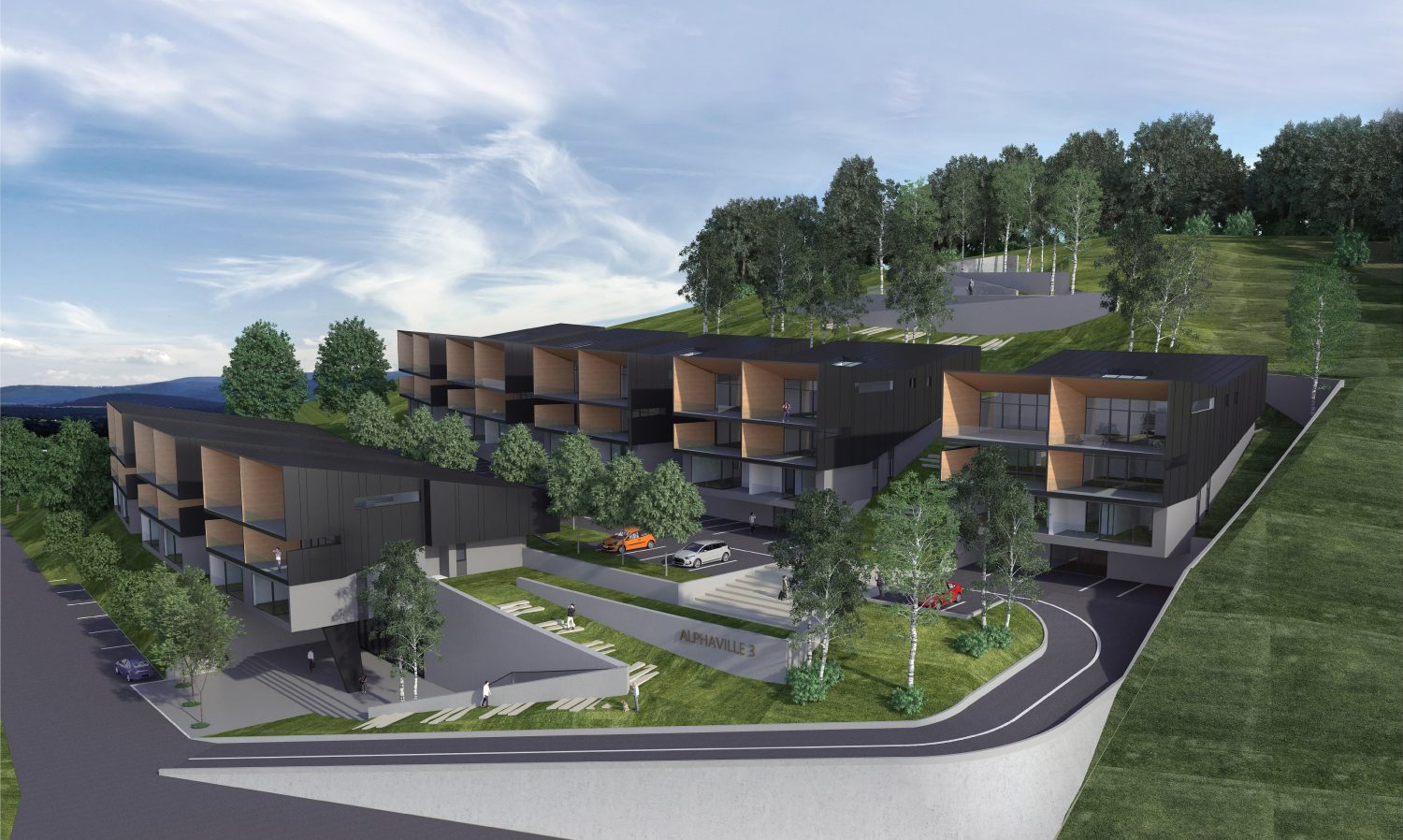
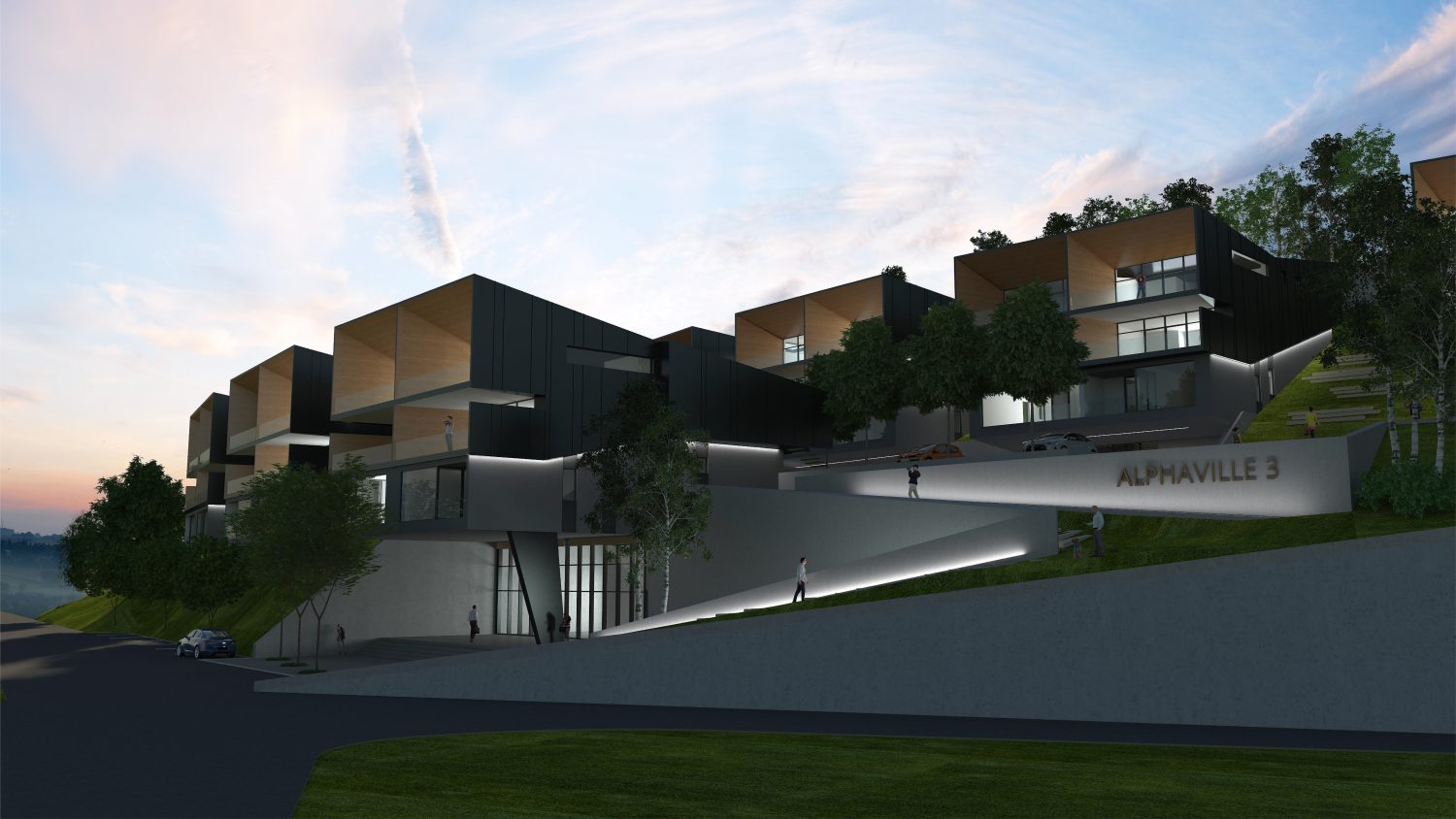

2nd proposal
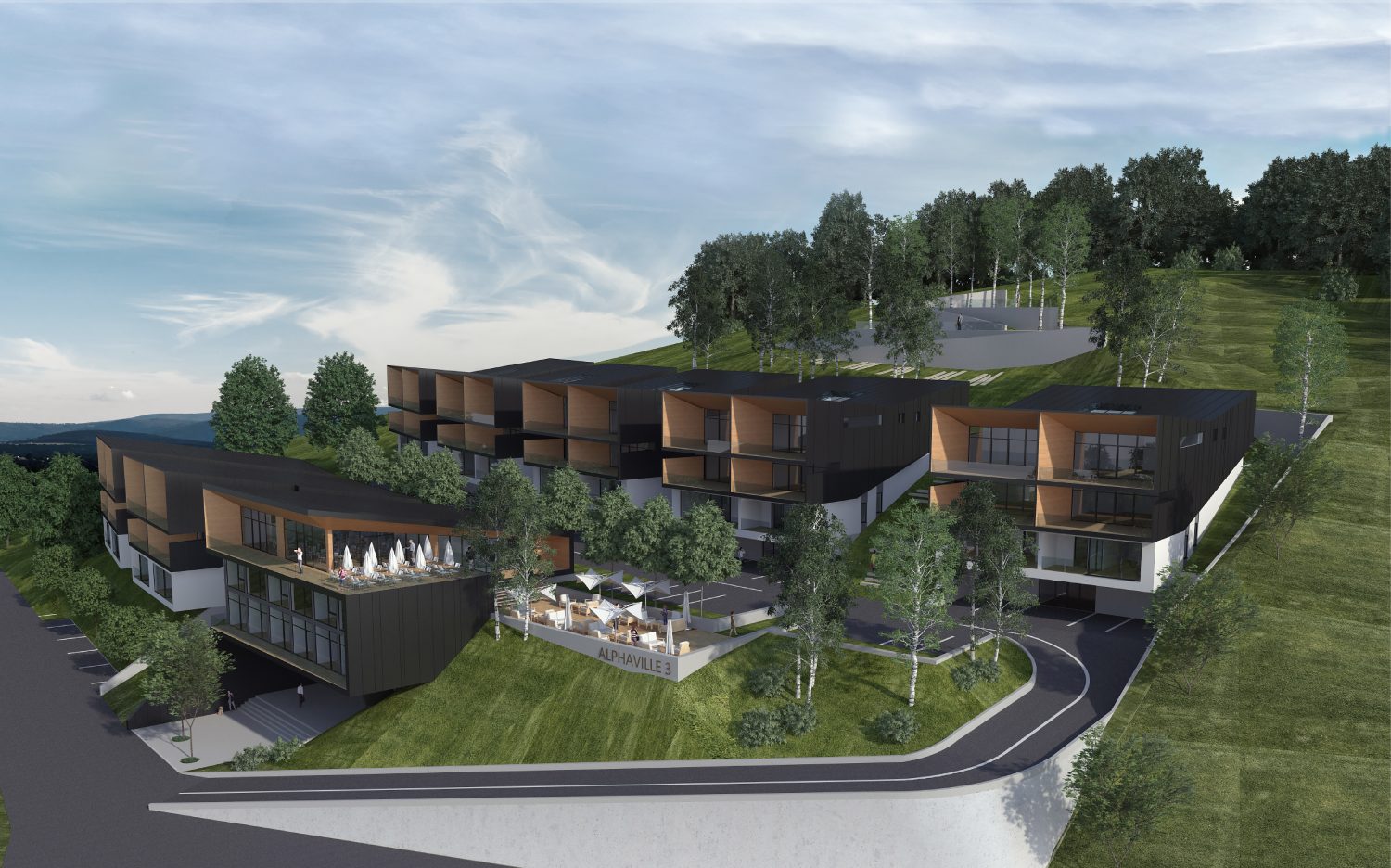
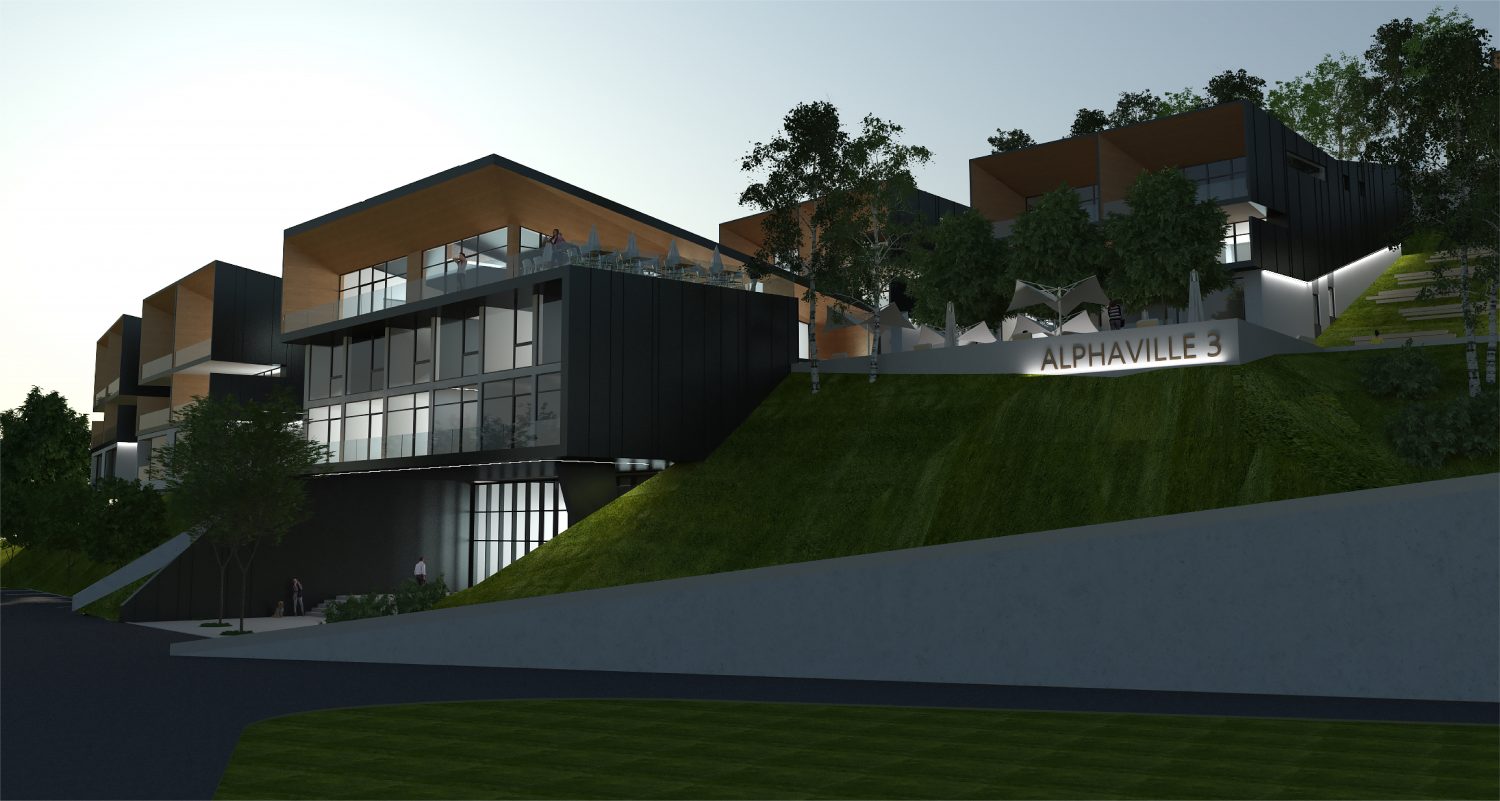
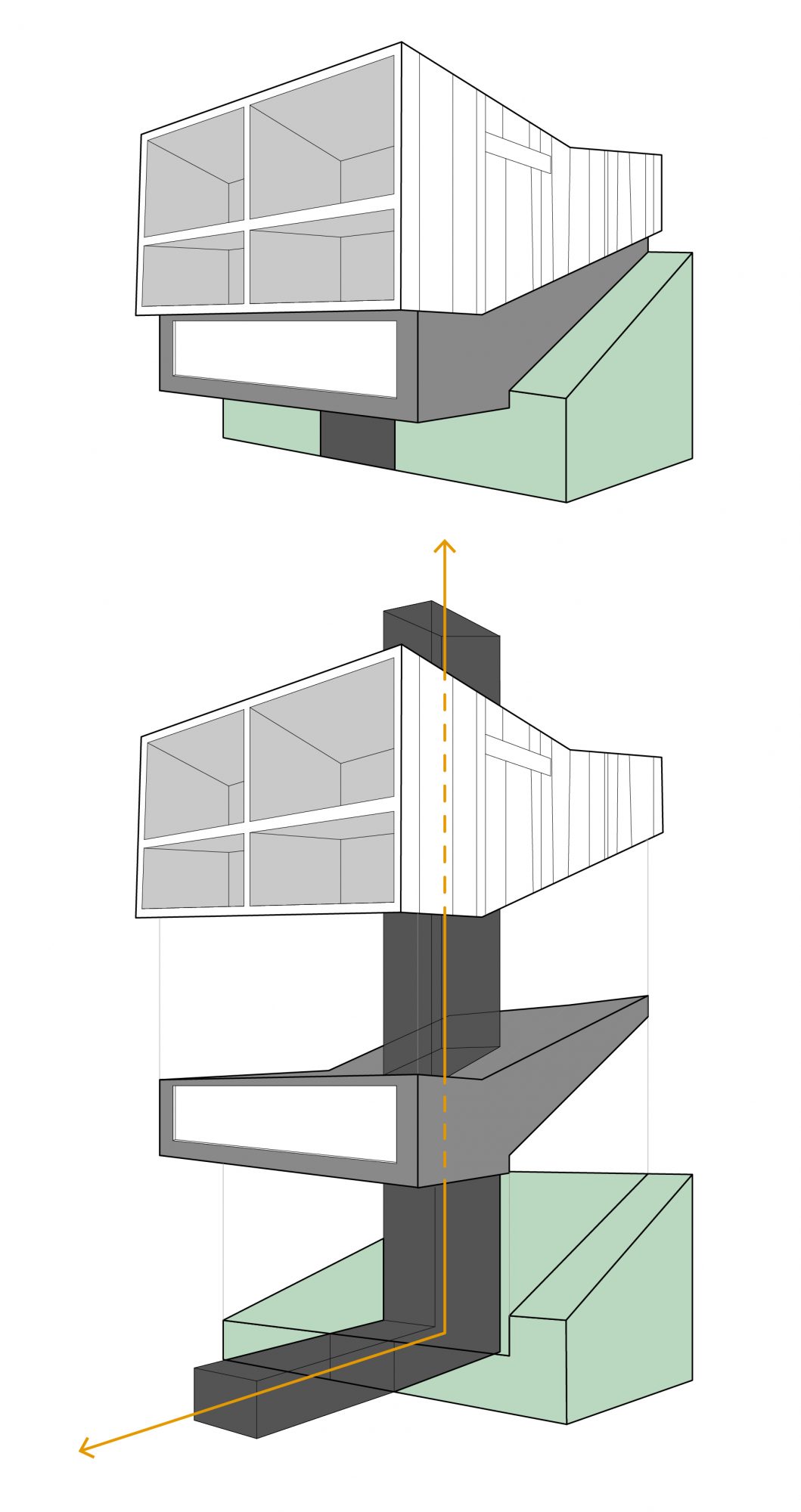
Type 1 volume - vertically distribution to the residential units
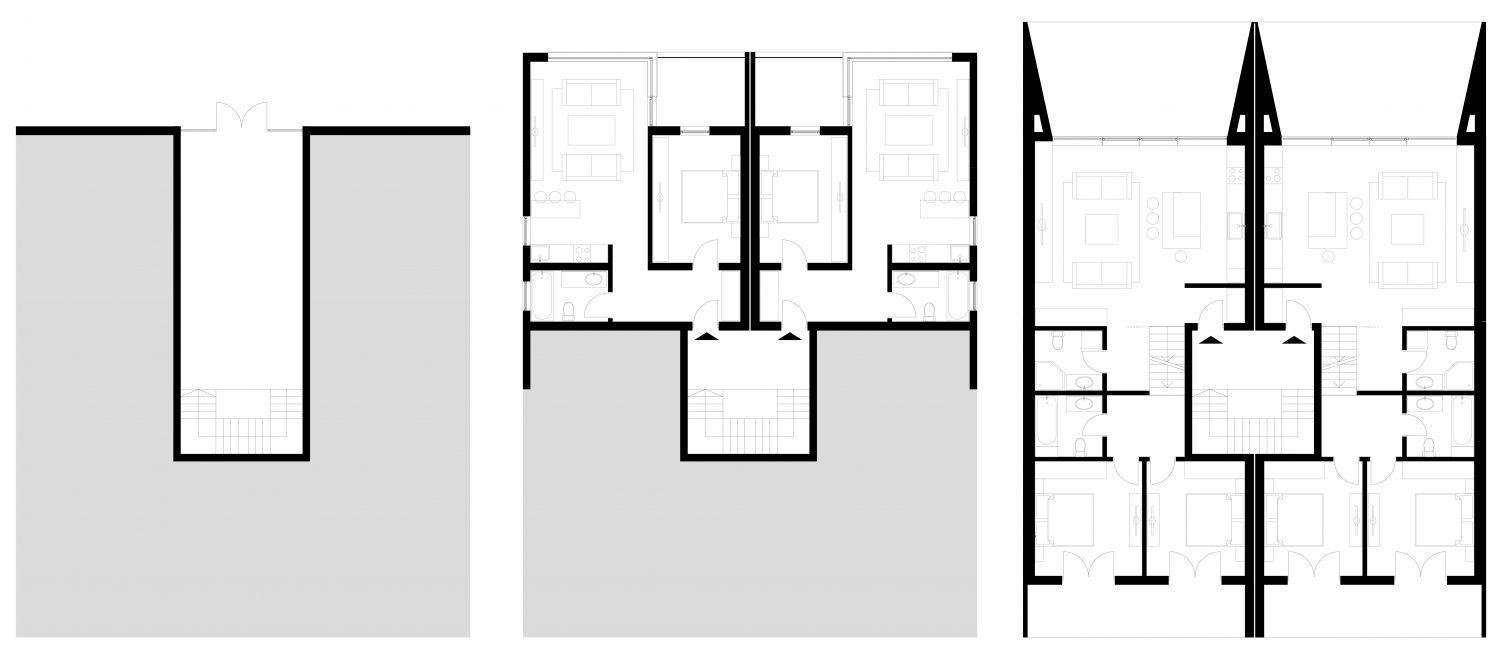
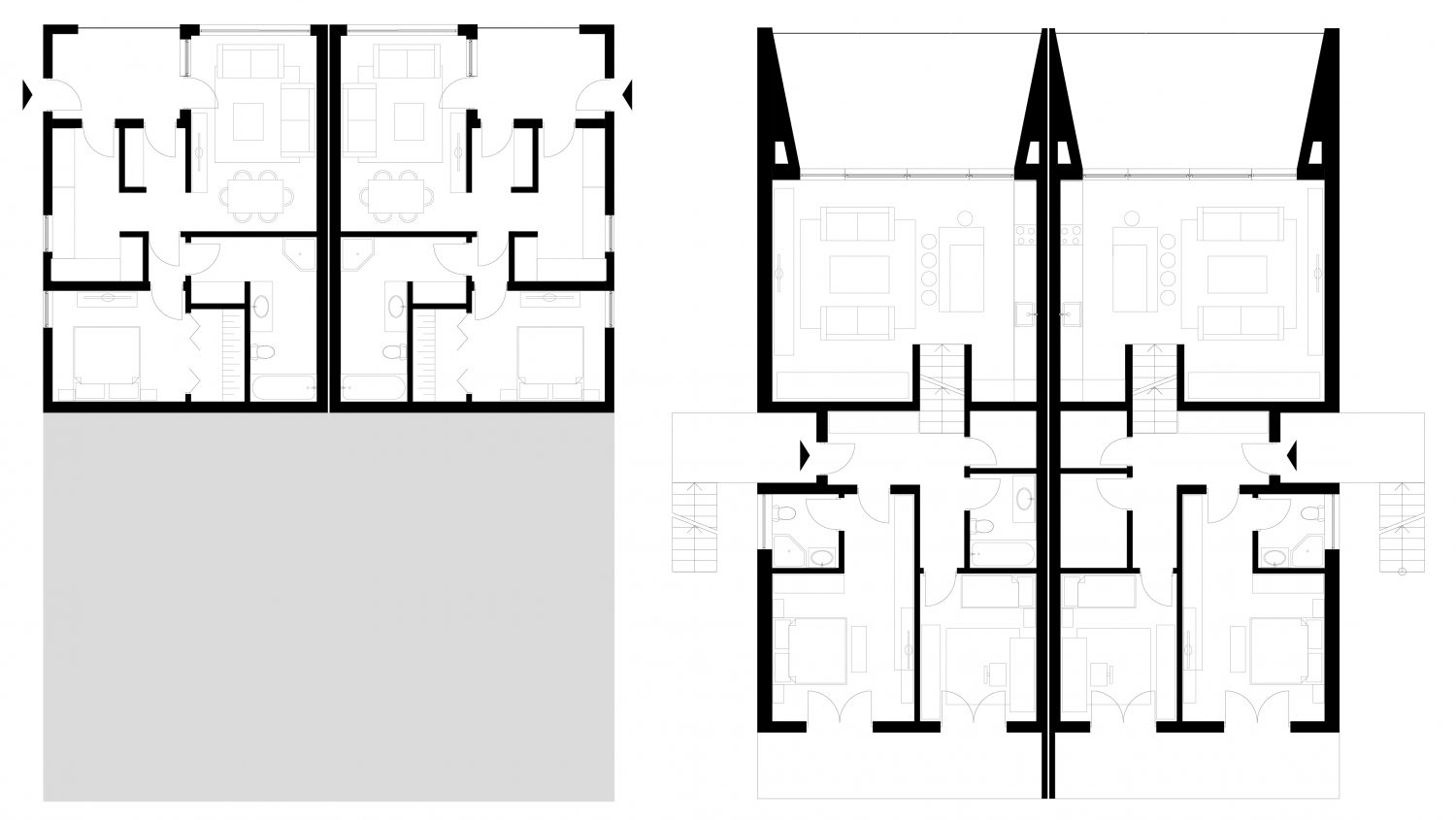
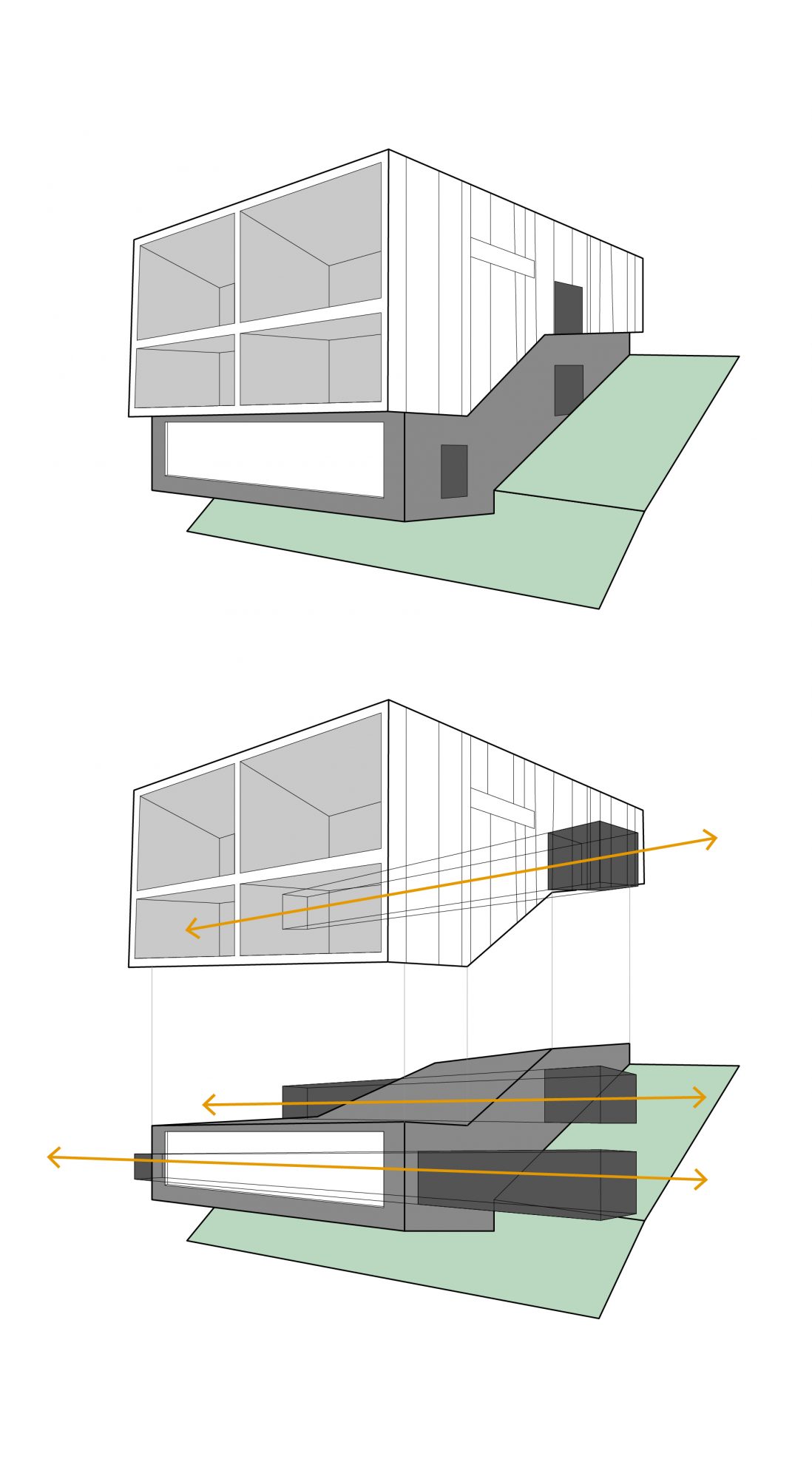
Type 2 volume - each apartment has individual, direct access





