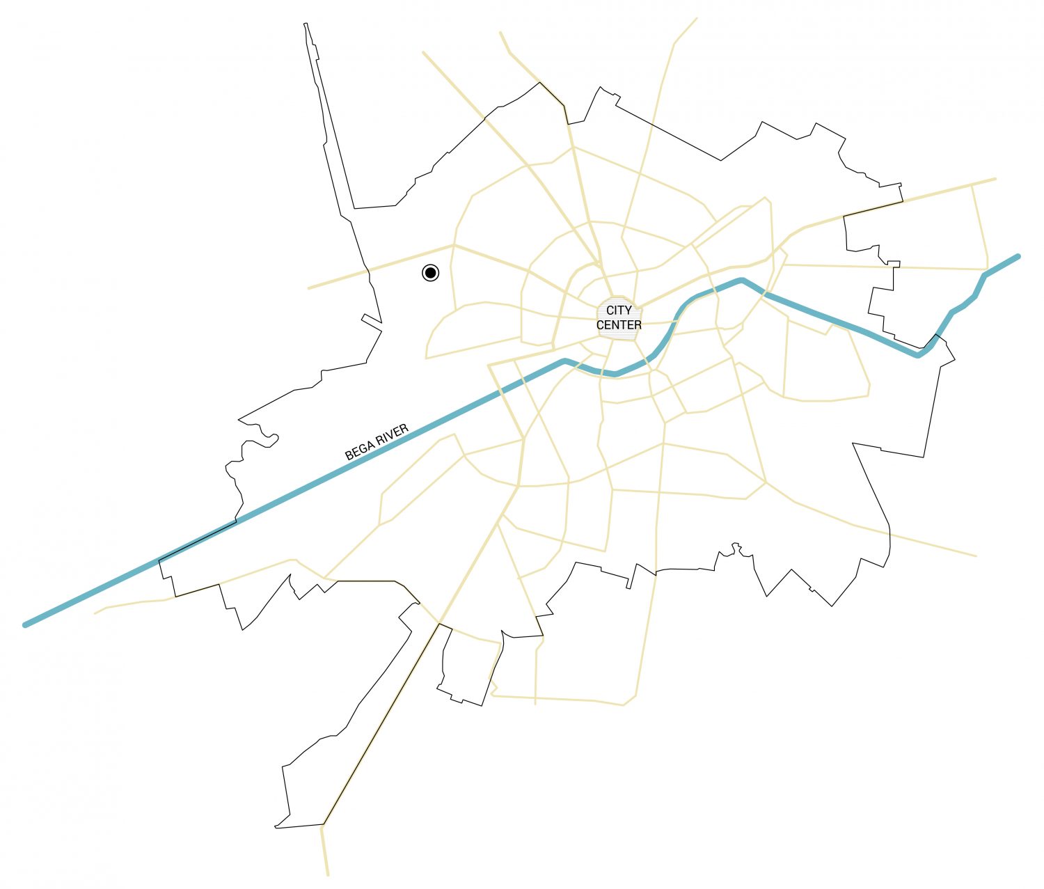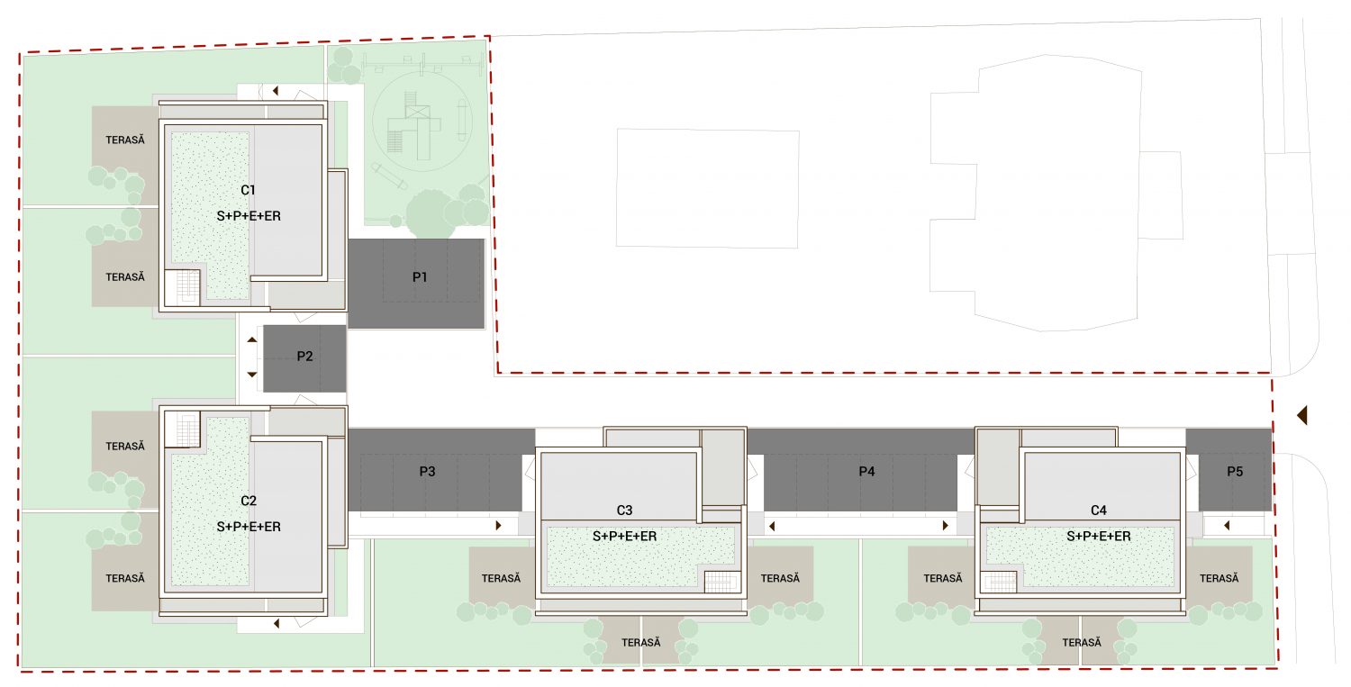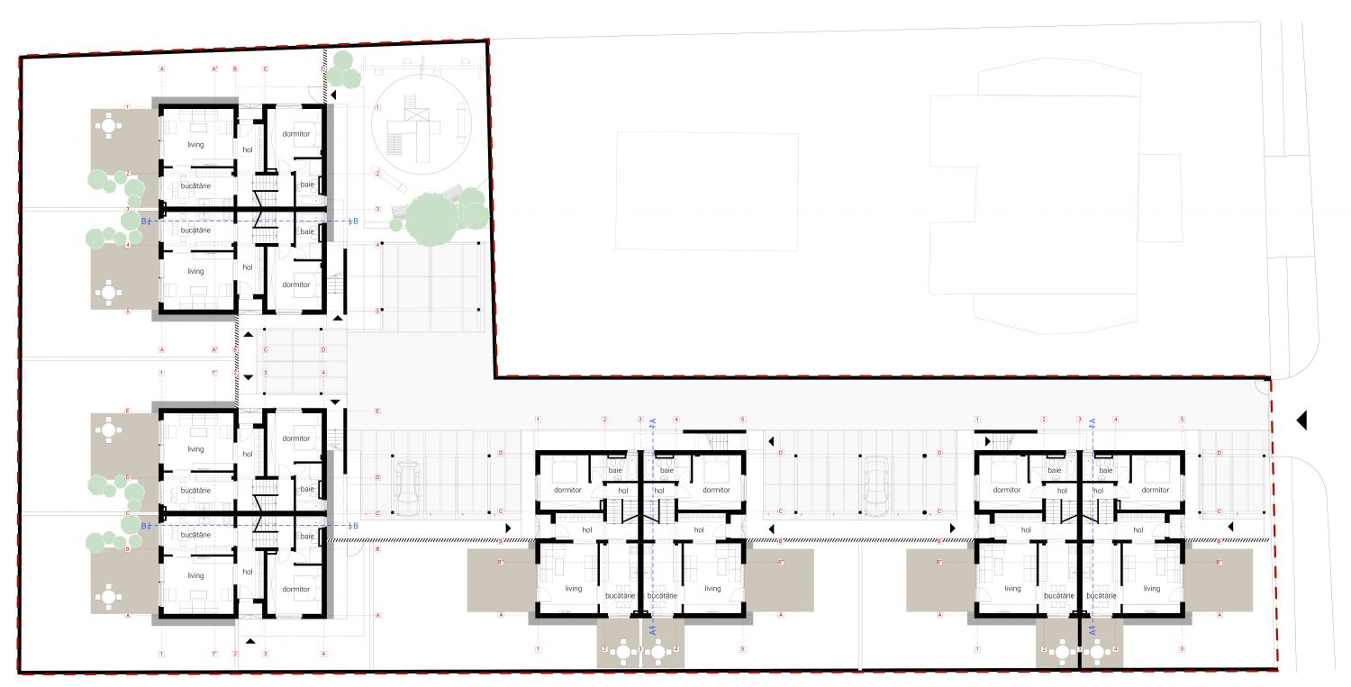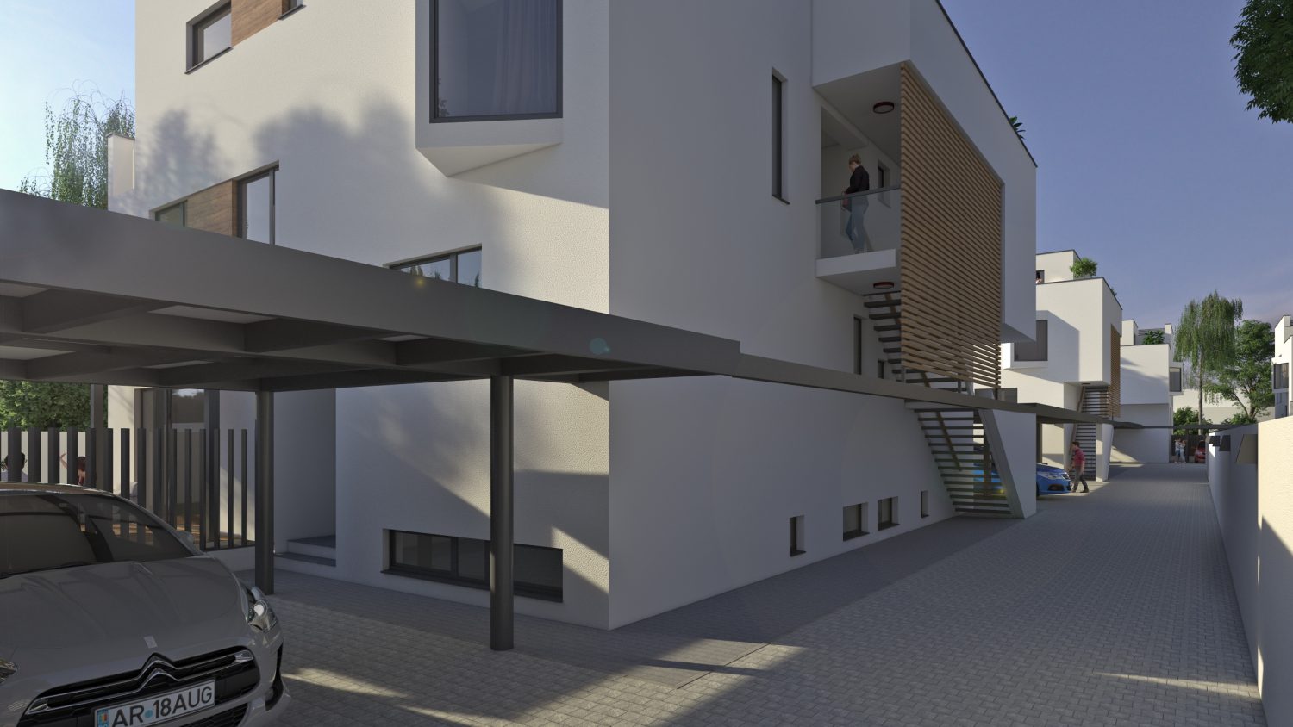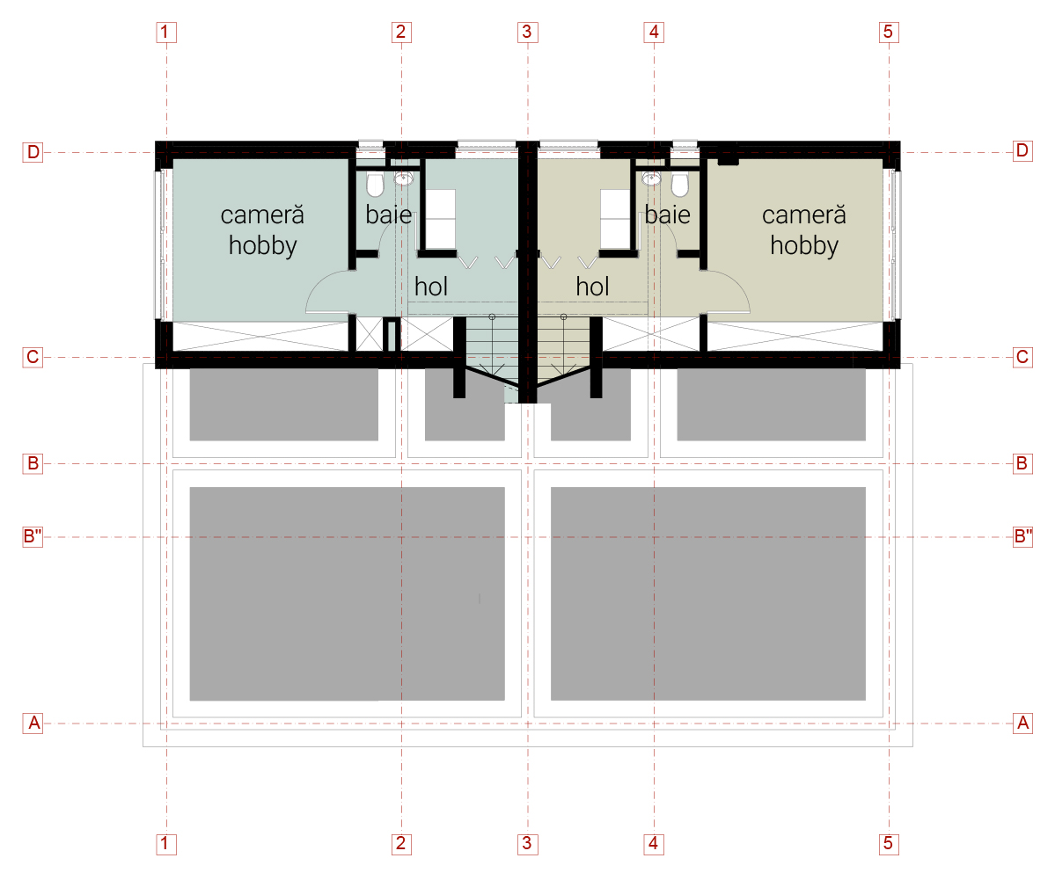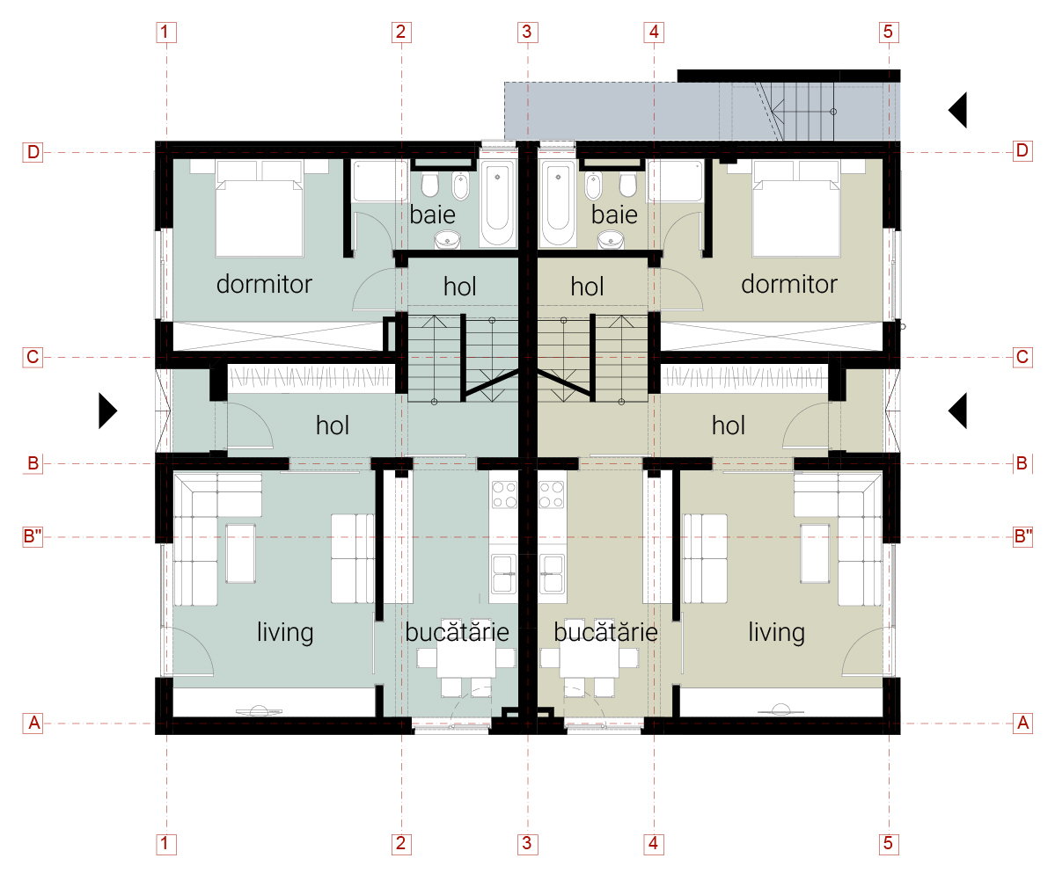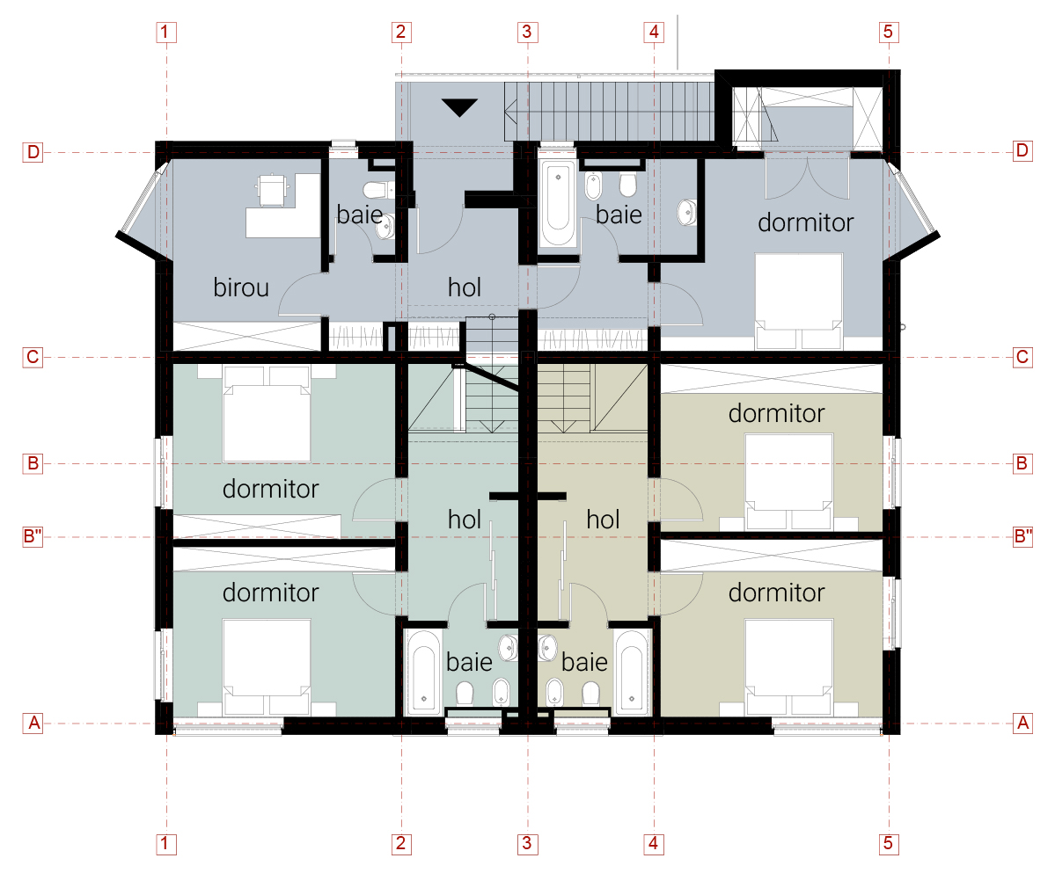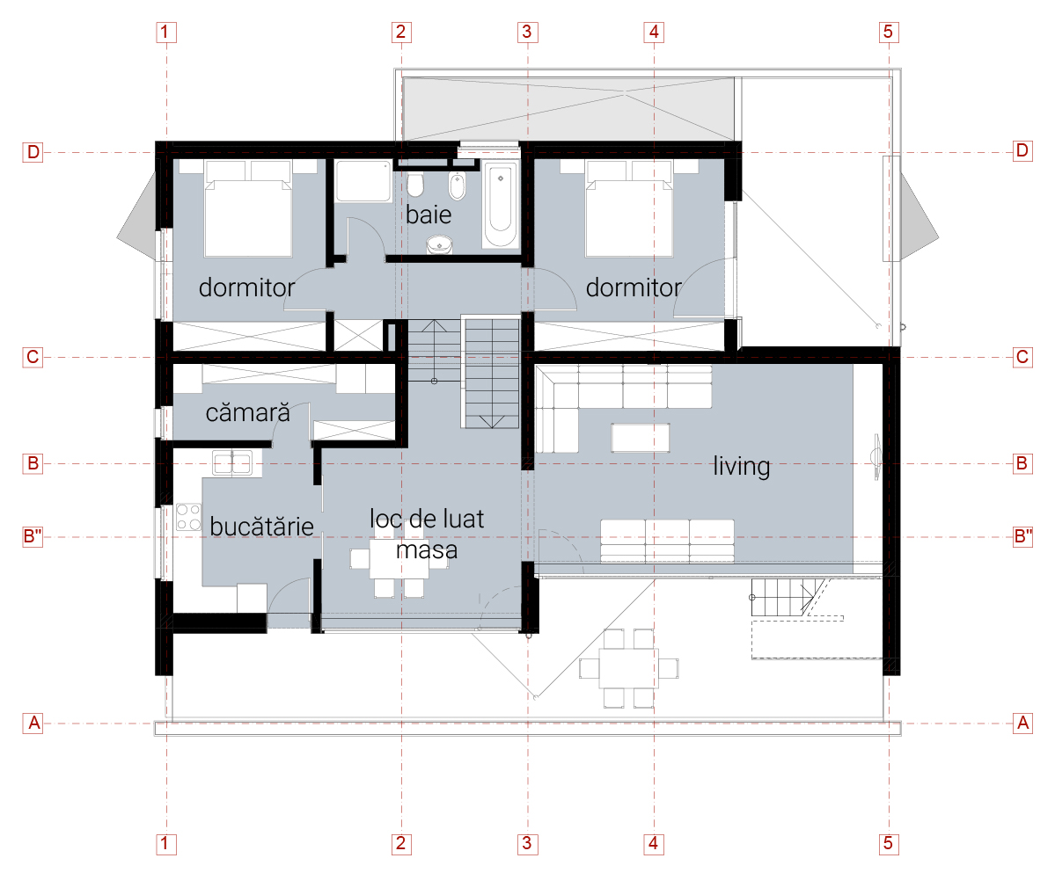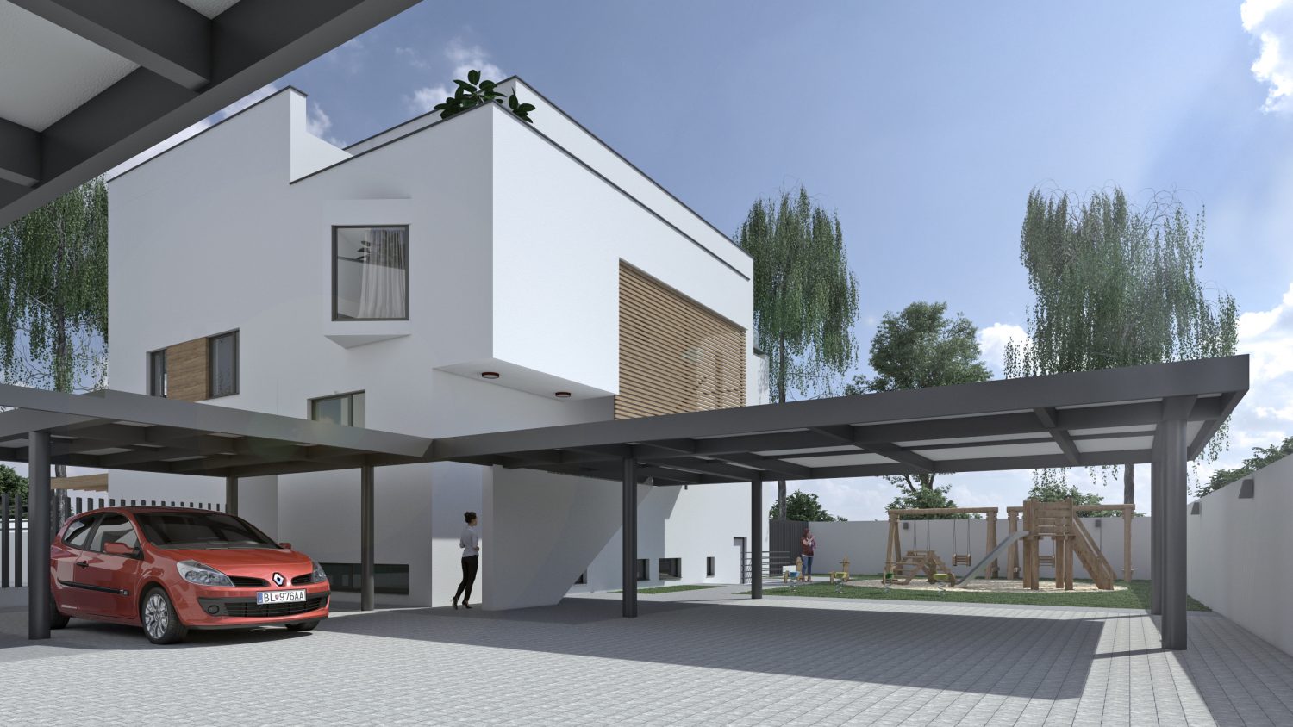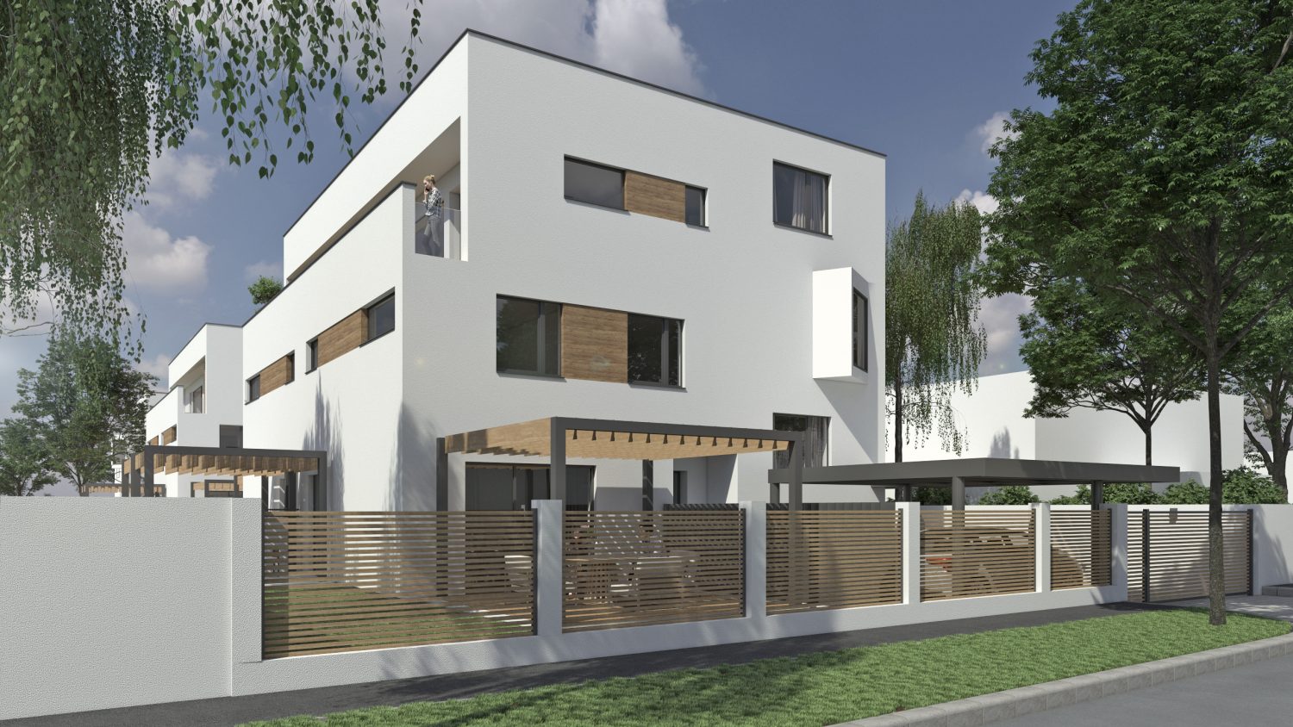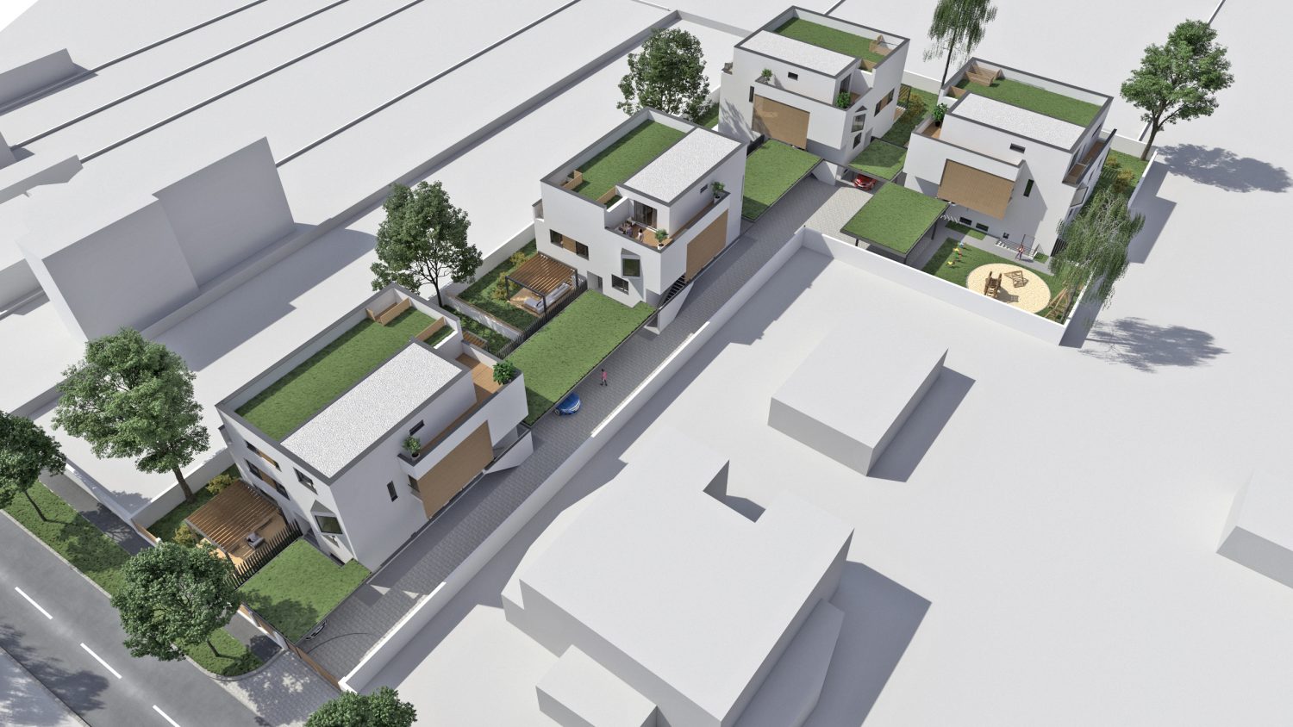Ciocârliei
Project description
Small collective housing
Location
Timișoara, Romania
Client
Ital Fimco
Architecture
ATG Studio
Collaborators
S.C. Misca 2011 – structure
S.C. Parsymonia – installations
Completion
2019
Surface
2300 m²
Ciocârliei 77 presents the concept of a small residential complex consisting of 12 apartments structured in 4 independent volumes, with a contrast between the volumetric simplicity and the complexity of the functional organization.
The main subject is the interior space, because of the Raumplan, the planning method being based on discreet rooms and a dynamic section, this type of organization having a great potential for designing high quality homes, where each space looks at the following, preserving its relative autonomy and intimacy.
